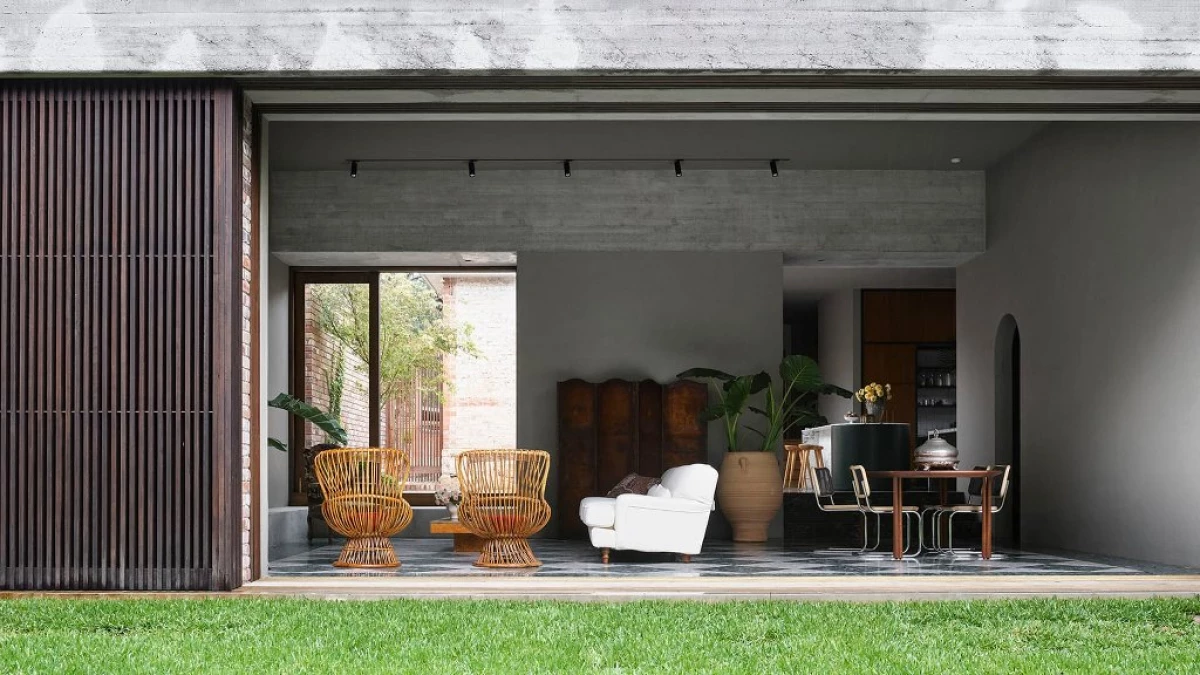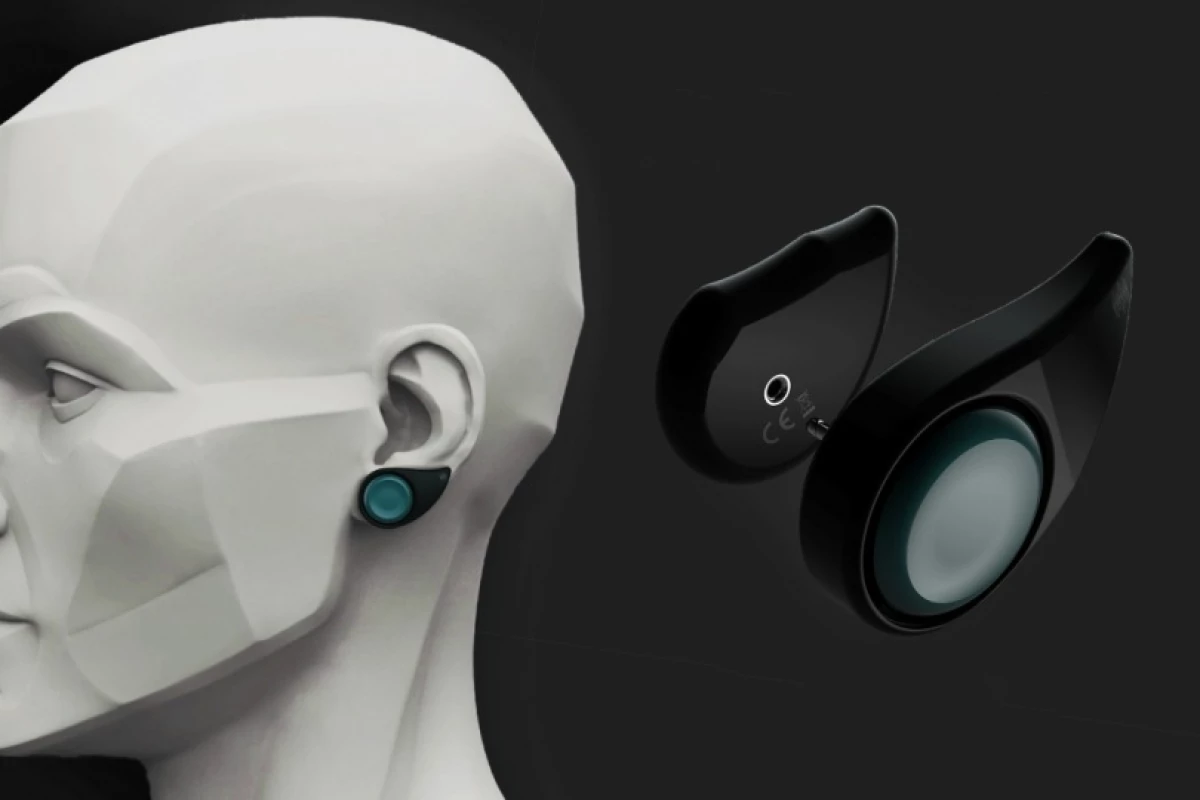

The project of an extension to the Lindfield residential house drowning in the greenery was implemented by Australians: the Polly Harbison Design Bureau team was responsible for architecture, Arent and Pyke Studio - for the interior component, and Tom Ellikott from Concept Green was engaged in landscape design. It turned out juicy and measured: as if the archaic of South America met with the practicality of Northern Italy.
- Location: Lindfield (Australia)
- Photo: ANSON Smart
- Authors: Polly Harbison Design, Arena and Pyke, Tom Ellicott from Concept Green
In order for the house to not much losing the nature of nature around, the rooms were increased in size due to high ceilings and wide walls. Space, not overloaded with details, calmly declares involvement in the place, connection with the landscape. The combination of brick and concrete in the house facing appeals to the strength of the Earth, and the choice of the location of the dwelling on the hill creates the illusion that you can literally stretch your hand and touch the garden. Concrete, brick and wood are basic materials. The concrete parapet covers the perimeter of the entire building, below this level - a revised brick that forms external walls, and windows, doors and screen are made of dark wood. Thus, warm wood softens the strict brick and concrete, and also adds a connection with the garden. The kitchen is located in the center of the house, at the junction of an existing building and a new extension. The children's zone and living rooms belong to the main building, and in the new extension there is a master bedroom, a bathroom and a living room overlooking nature. When working, the Polly Harbison Design team took into account the client's passion not only for gardens, but also art with flower accents.
Drawing inspiration in the combination of plants and trees in the garden, the interior from Arena and Pyke embodies a similar set of saturated colors and textures. Deep green and white in patterned floor tile terrazzo, burgundy red in marble and pillows on a honeycomb tree chairs and floral motifs on a chair in a living room and tapestry in the bedroom. There are original solutions - this is a new interpretation of a large round opening in a brick shower in an open-air, in which the window was once.
We disassemble the interiors - in detail! So you can better understand what a good interior is built to study from the best. Preparation of such material requires a lot of interiors. Help us choose the most worthy - vote for the interior, if you want to see it in an extended publication and find out the creation details.
Want us to tell about this project more?
