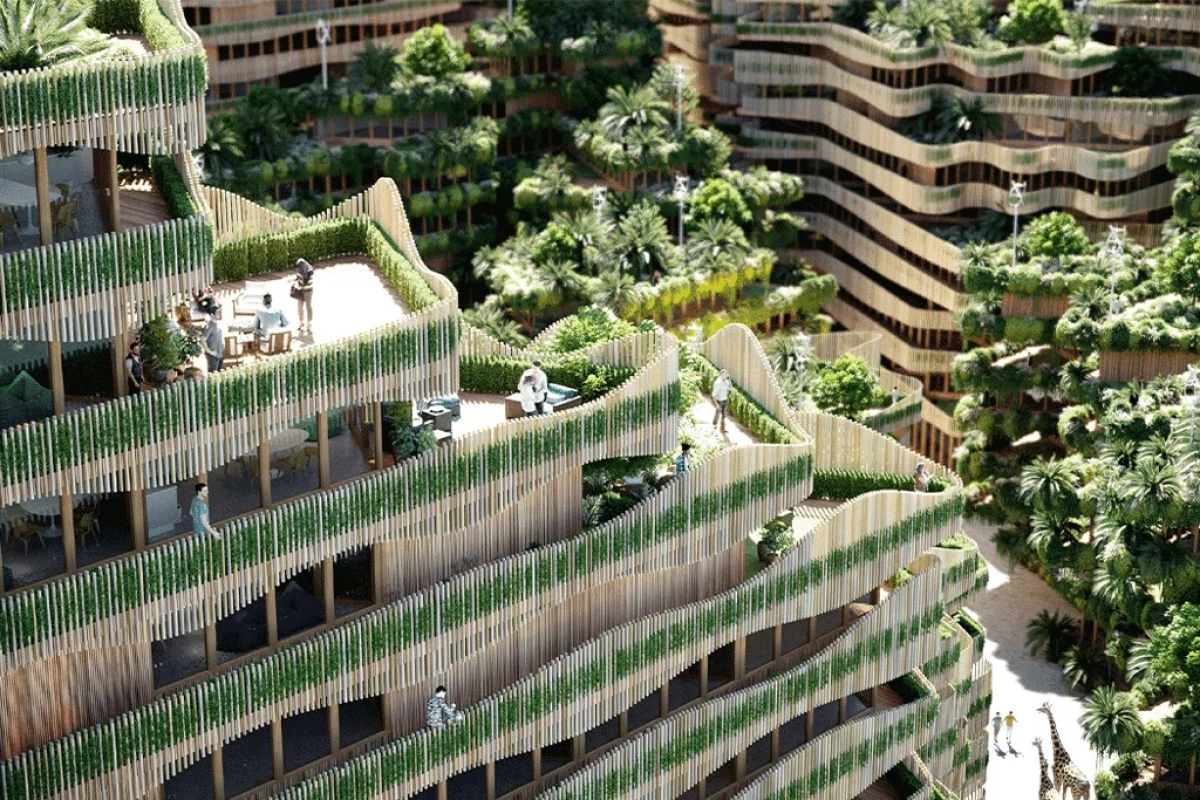
In 2019, GG-Loop showed apartments collected from multi-layered glued wooden panels and surrounded by a wooden facade, which was created according to the principles of parametric design. The project has developed taking into account the principles of biofilic design: he connected architecture and nature to make the life of people in the house better. Now the company decided to make a larger project - a residential set created by the same principles as the apartments. The result of the idea is the concept of the architectural system Mitosis, or Mitz. This is a reference to the biological process of dividing the maternal cell into two subsidiaries.
The name was chosen because mitosis is associated with modularity and long-term adaptation of the system and, according to the release, "is a metaphor of a flexible coexisting organism, where each residential unit coexists in symbiosis with all other and its habitat."
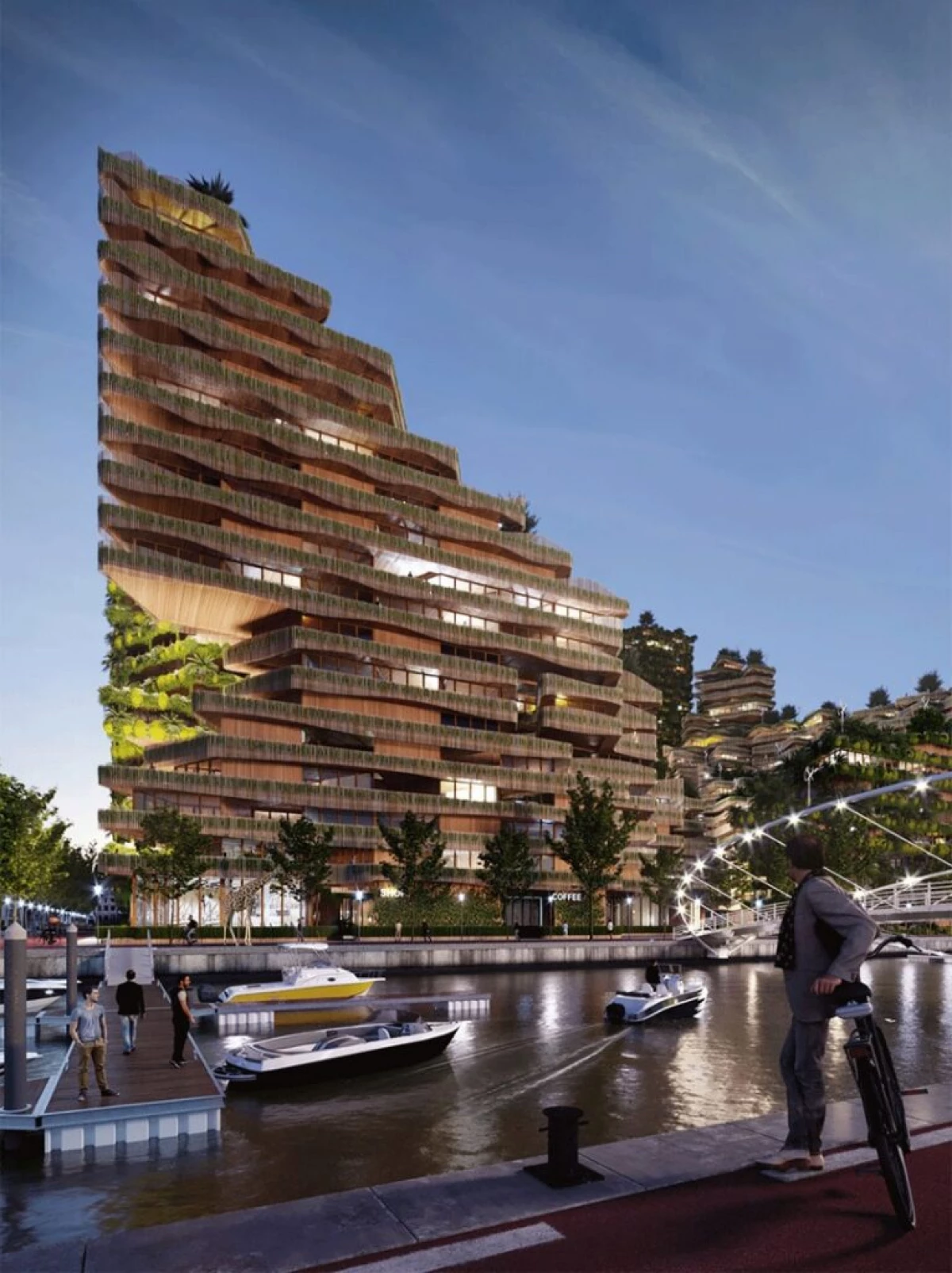
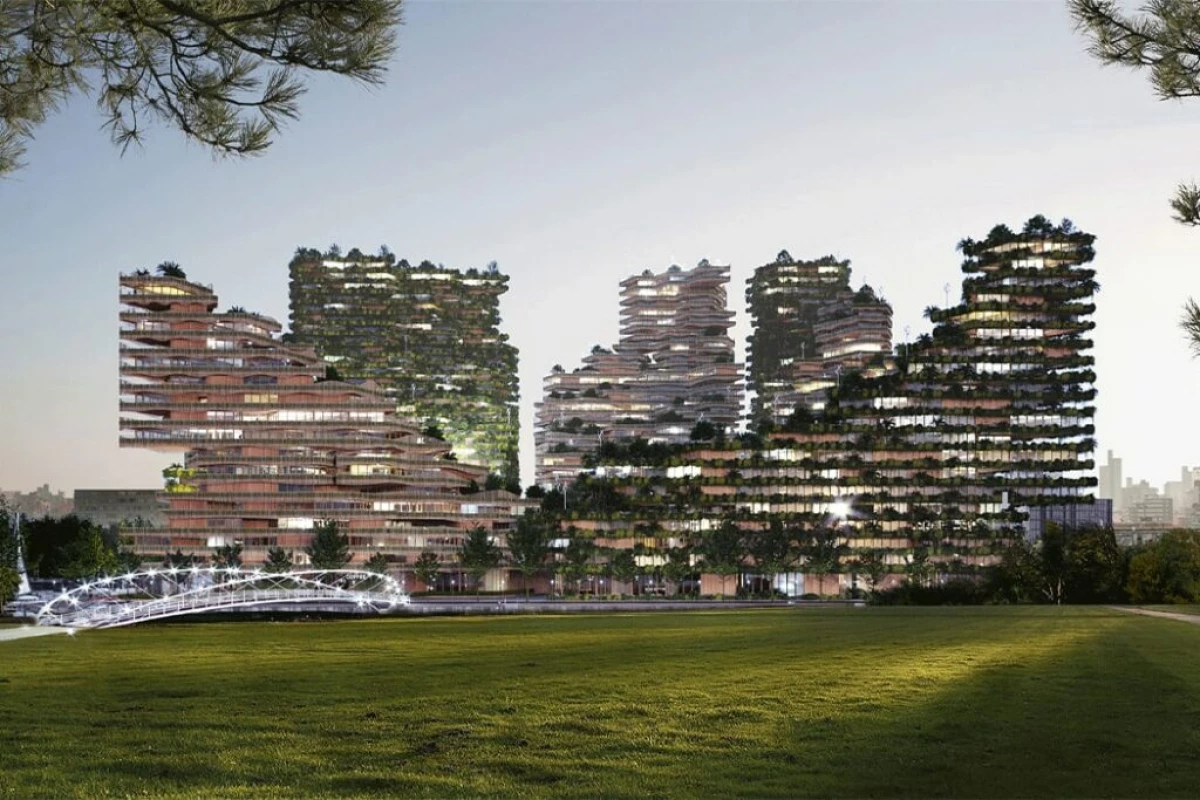
According to the idea, the concept will be used to create prefabricated wooden and biomodules: they should be flexible and economically beneficial. Houses intend to build from materials that capture carbon and use external resources with maximum efficiency. Thus, Mitz will create an environmentally friendly environment that will produce more energy than to consume, and mainly use its own resources.
The system works like this: First, with the help of 3D modeling, the design of the building or residential complex is being developed. Dimensions and internal layout are determined based on many parameters - solar radiation, wind, population density, the presence of public spaces and other things. Then, using the tools of parametric design, Mitoz predicts how buildings will grow, develop and self-sufficiency.
All design modules are a diamond form. It is necessary to create more space to leisure residents, holding public events and urban agriculture. On each of the blocks there are at least one terrace - so people will be able to spend more time in the fresh air and break their small gardens.
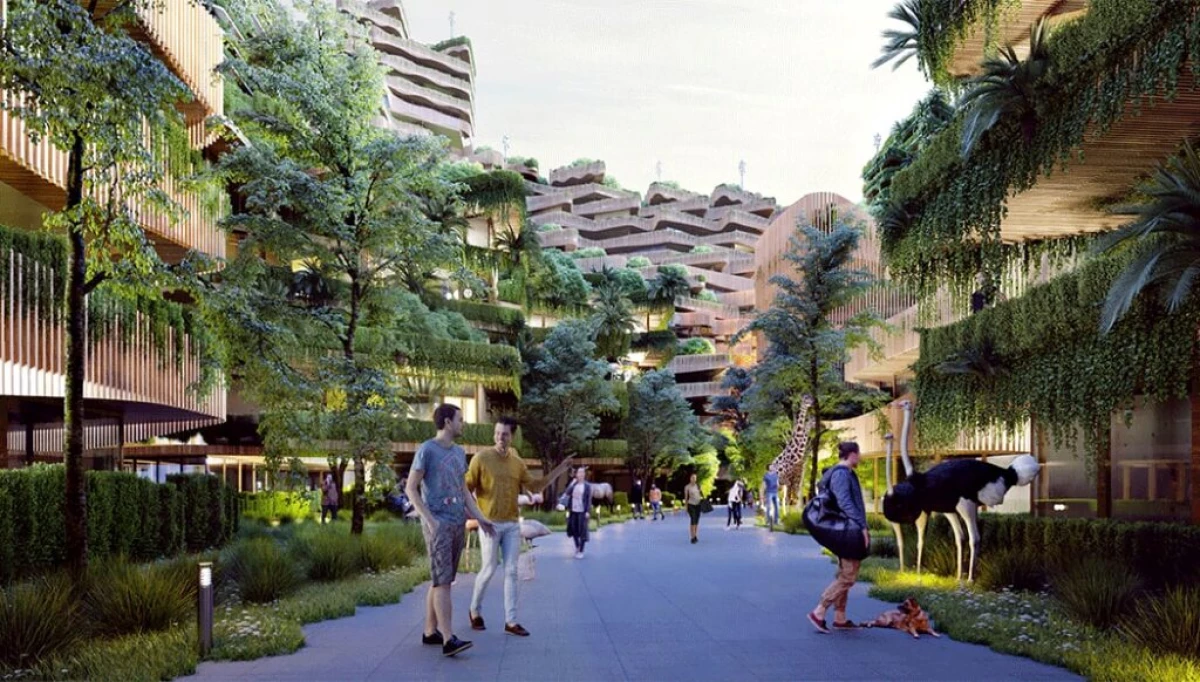
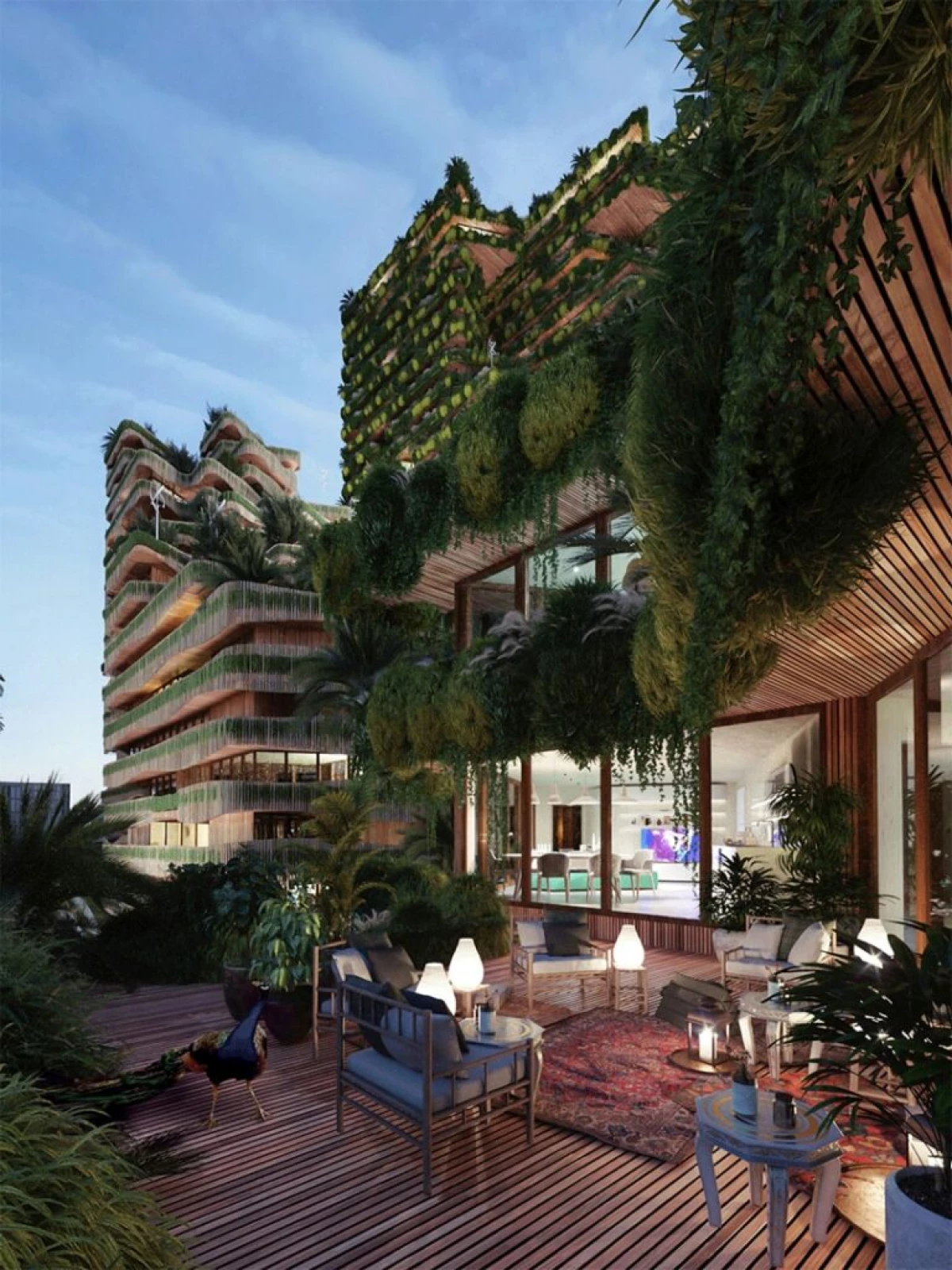
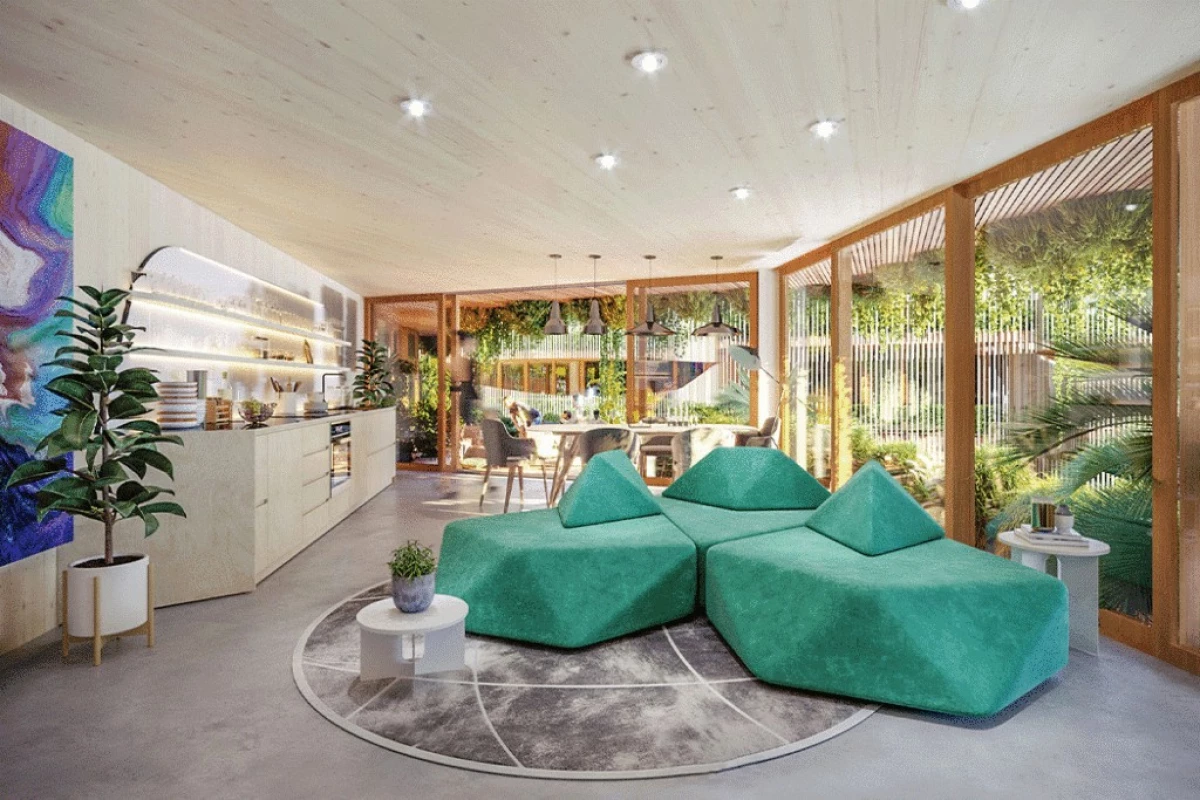
All vertical connections are located outside, create an impression of a continuous column and, according to authors, should give residents of the complexes a sense of openness and at the same time protectedness.
Due to the flexible structure and the mesh design, Mitz can be used for construction and single-family detached houses, and residential complexes with their schools, wellness centers, shops and entertainment centers. So the system goes beyond the scope of the basic concept of sustainable design and proceeds to design, which focuses on creating a net positive impact on the environment.
Source: Naked Science
