From the correctly selected sizes of the kitchen headset directly depends on the convenience of the kitchen furniture and the ergonomics of the kitchen itself as a whole. Today we will tell how to correctly determine the perfect dimensions of all parts of the headset.
Top cabinets
Read also kitchen without top cabinets
The main characteristics of mounted cabinets: height, depth, width. The optimal size of the second parameter is selected in the width of the table top and is equal to its half. Less - the box will be too narrow and unfitty, wider - to use the working area will be uncomfortable, high risk of hitting the head.
As for the height of the facade, the standard dimensions are located between the values of 70-90 centimeters. If you plan to install a kitchen headset under the ceiling, the upper cabinets can be more than 90 cm, but then they should be separated horizontally to 2 sections and opened with separate doors.
Important! The selection of the height of any working surfaces and kitchen cabinets should proceed from the growth of the hostess. Comfortable can be called the kitchen, in which it is easy to reach your hand at least to the first shelf of the mounted module.
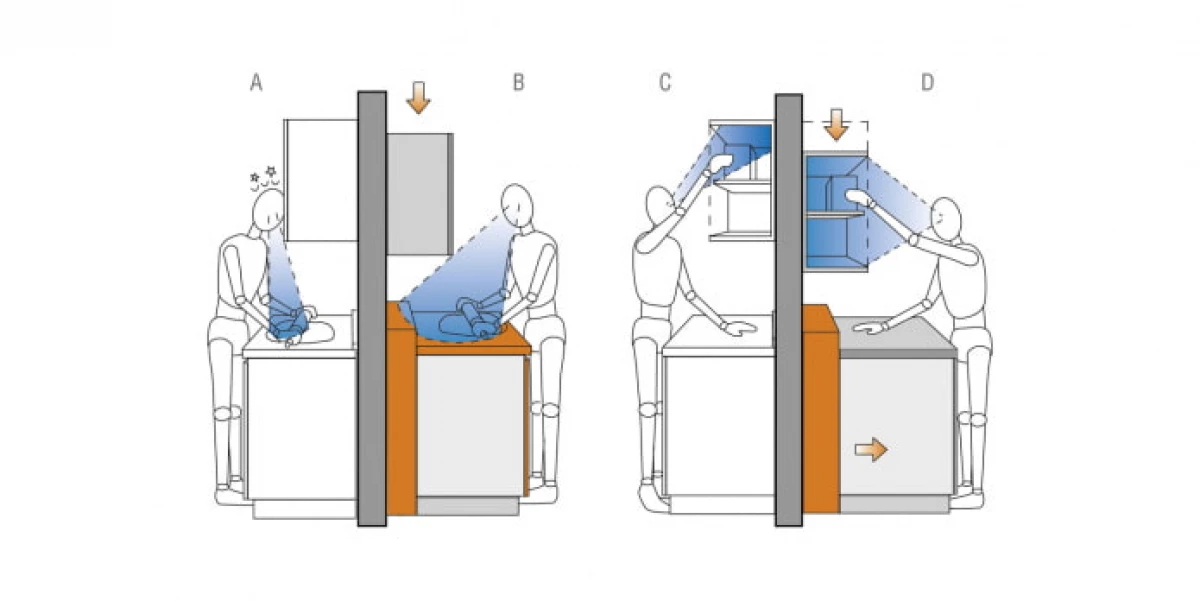
The width of the hinged boxes can be absolutely any: an average value of 30-100 cm. But if the doors are ordinary attachments and open the sideways (and not up) - limit them with a size of 40 cm. That is, there should be 2 doors in a drawer 80 cm and wider.
Tip! Ordering the kitchen to the ceiling Do not forget about a convenient stepladder - they are folding or not (in the photo). The special staircase is much safer than ordinary chairs and will help you easily reach the necessary items from the top shelves.
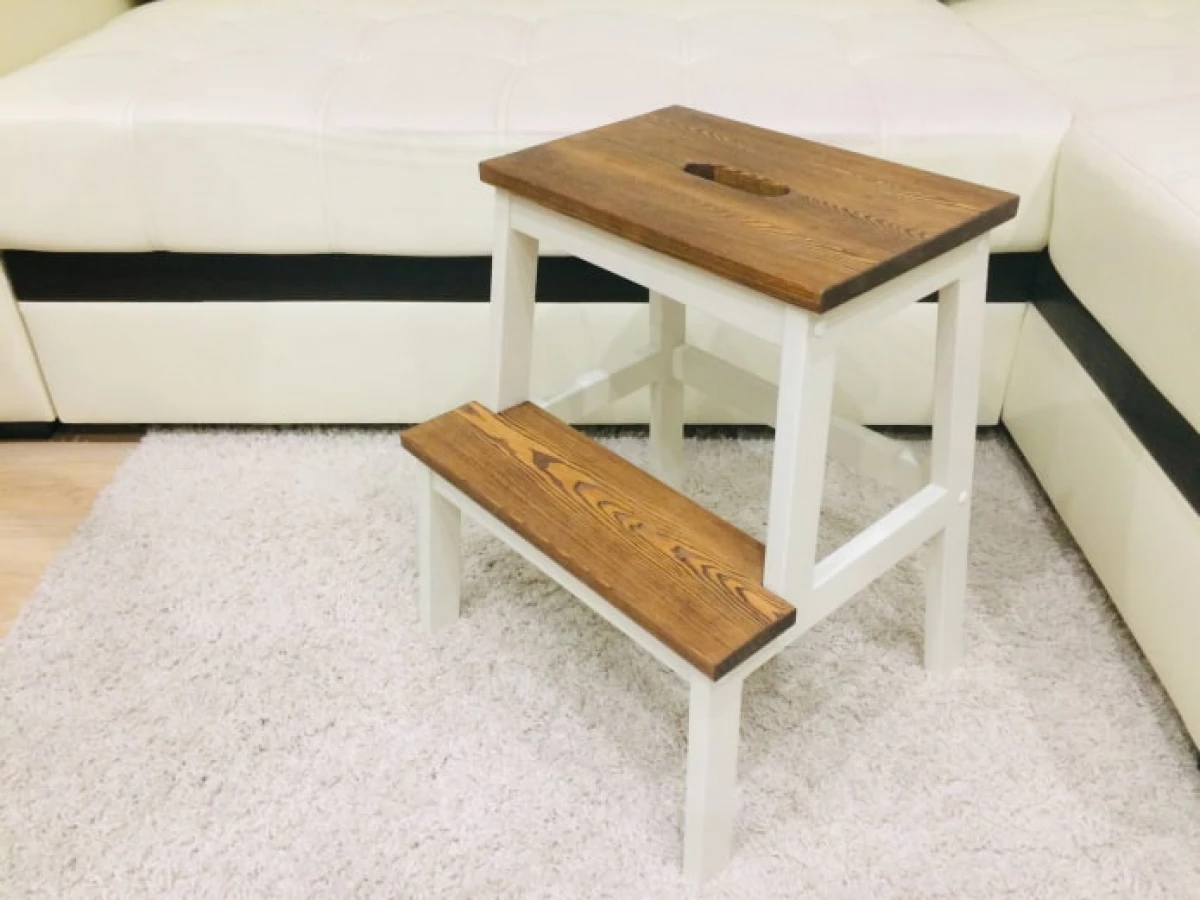
Height Apron
The location of the cabinets for the kitchen on the wall largely depends on the height of the lower lockers and the apron over them.
Standard sizes of kitchen aprons range from 450-650 mm, while:
45-50 cm is rarely applied, it is considered the most appropriate solution for apartments with low ceilings;
in premises with long-distance floors to the ceiling (for example, in Stalinki or private houses) it is appropriate to increase the standard size up to 70-80 cm;
The distance can be chosen based on the finishing materials: for example, MDF plates are released by a standard 600 mm high, the ceramic tile also usually has dimensions, multiple 600.
Important! The free space between the upper and lower tier is not always equal to the distance from the cooking surface to the exhaust.
When calculating this parameter, the plate type and exhaust design are taken into account:
Read also the height of the hood
Gas. Inclined are set at 550-650 mm from the tabletop, direct - at 700-800 mm.
Electric. Hoods are located below: 450-550 for inclined, 550-650 for direct.
Tip! When the hood is placed it is also important to take into account the growth - the higher the person, the higher it needs to be installed. But not too high, otherwise the household appliances will be simply ineffective.
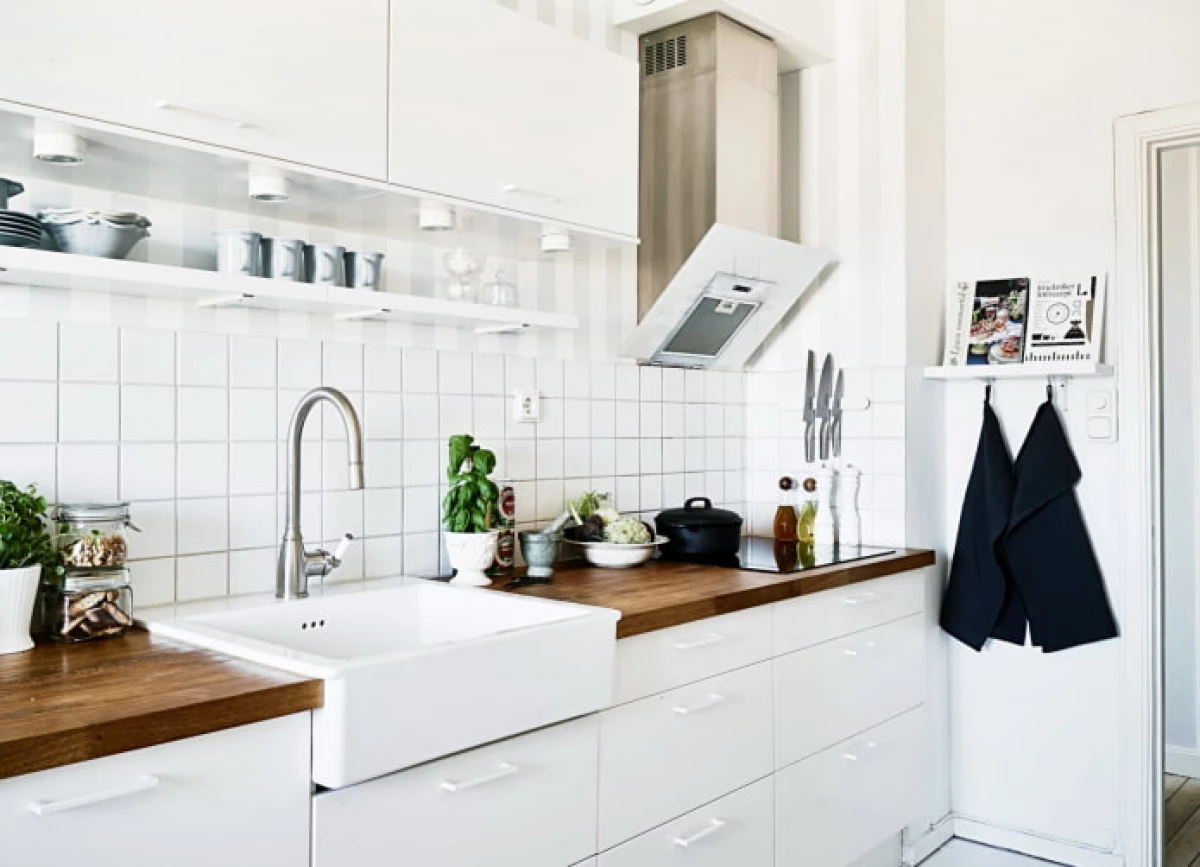
Lower cabinets
The dimensions of the future kitchen headset are asked exactly: floor stands. Standard sizes of lower cabinets - 82-84 cm in height, 60 to depth. But designers and Ergonomic specialists recommend selecting the dimensions of the kitchen headset according to individual parameters: first of all, the growth of one who spends most of the time in the kitchen. What should be the size of the kitchen headset from the floor to the working surface we will analyze in the next section.
Read also examples of internal filling of kitchen cabinets
As for the depth, it is logical to be logically from convenience, but from the dimensions of standard tabletops. Most often in stores there are models, 60 centimeters wide: it is for them that the size of the cabinets for the kitchen (540-560 mm) is configured. Cases make knowingly narrower so that a small free edge remains from the end.
If you need a wider countertop - preferably and drawers choose deeper than usual. The same rule works in the opposite direction - choosing deep furniture for the kitchen, you will have to fork out to the tabletop according to individual sizes.
Do not forget about the width of cabinets and facades: the rules for the lower tier are the same as for the top - not wider than 40 centimeters. Although the most convenientness of the tubes with drawers - here the width is limited only to the load on the accessories.
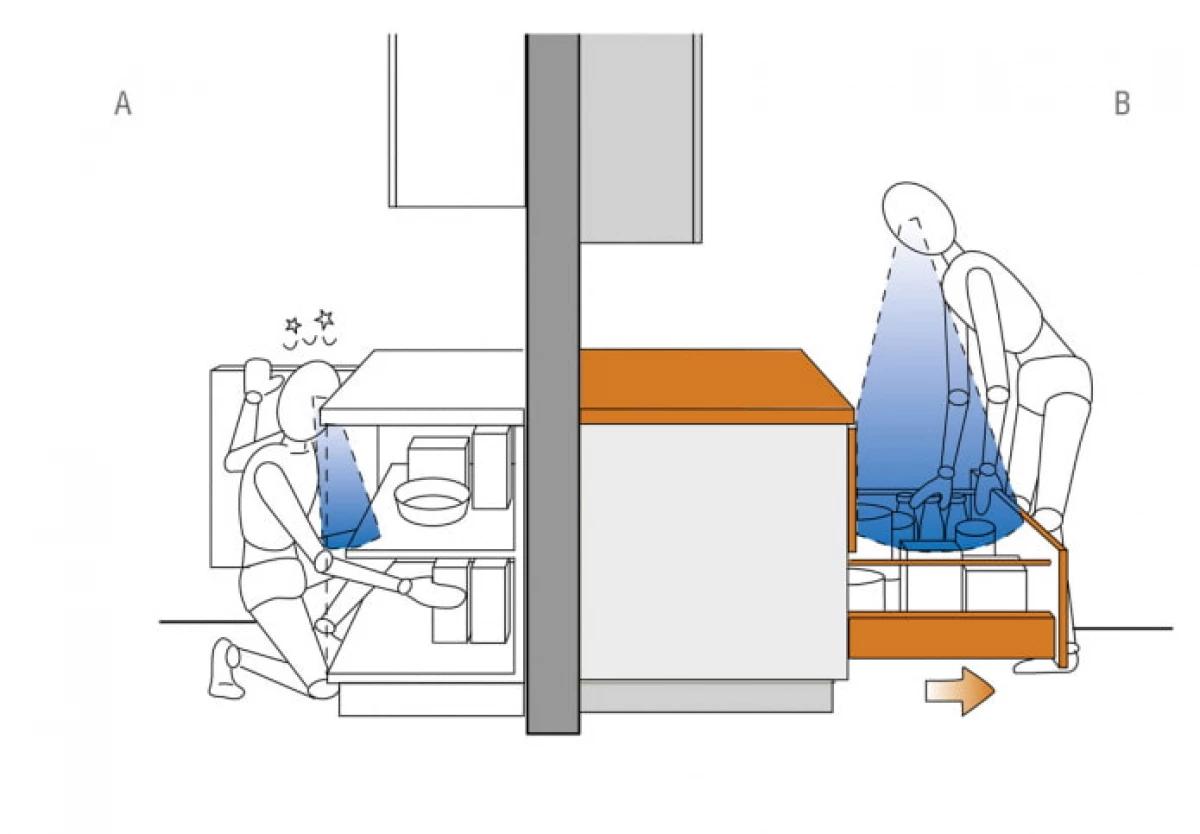
Height from floor to table top
Whether it is a built-in or modular kitchen, first of all it should be comfortable. And the main characteristic that affects this indicator is the height of the working area. After all, it is on it most of the manipulations in the cooking process.
Important! Consider the height of the cabinet, legs and the thickness of the table top itself - conventional parameters are about 2.8-6 cm.
To cook it was really comfortable, we advise you to move away from standards and focus on your own growth. After all, a comfortable kitchen for a high and low person is two different kitchens. Below will consider recommendations for growth:
150-160. You're lucky! Standard kitchen headset 82 centimeters will be most convenient.
160-170. Middle growth people are better to raise furniture stands up to 88 cm.
170-180. Better if the cabinets are located at 91 cm.
180-190. When increasing above average, the parameter is 94 cm.
190-200. Is an increase of almost 2 meters? Order from the manufacturer a meter furniture height.
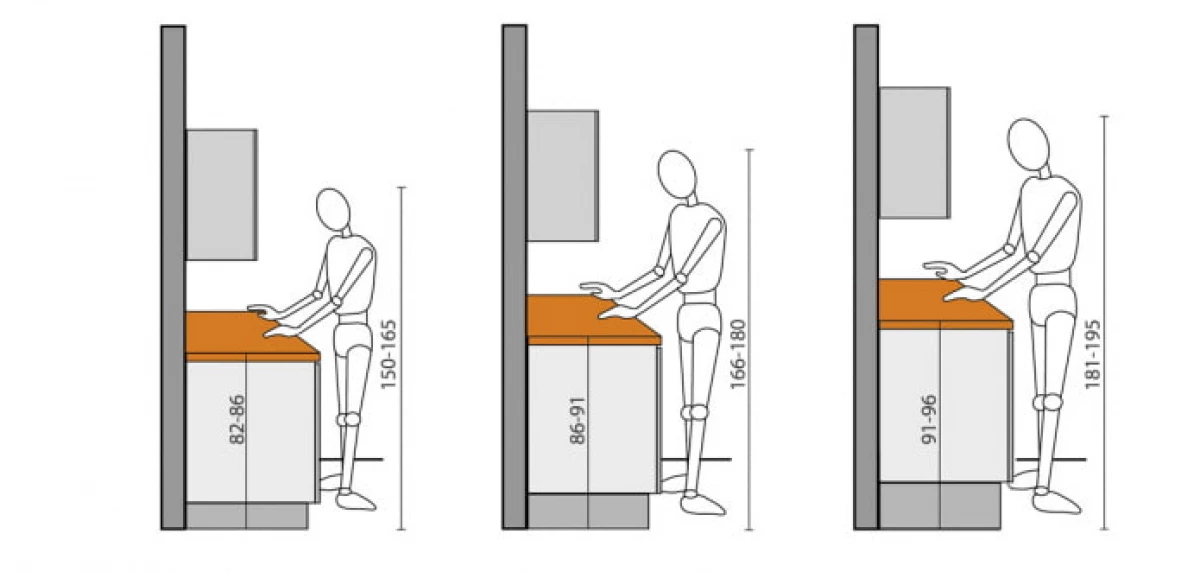
Tip! In order not to memorize accurate numbers, focus on a simple indicator: Kitchen cabinets must be slightly lower than the belt.
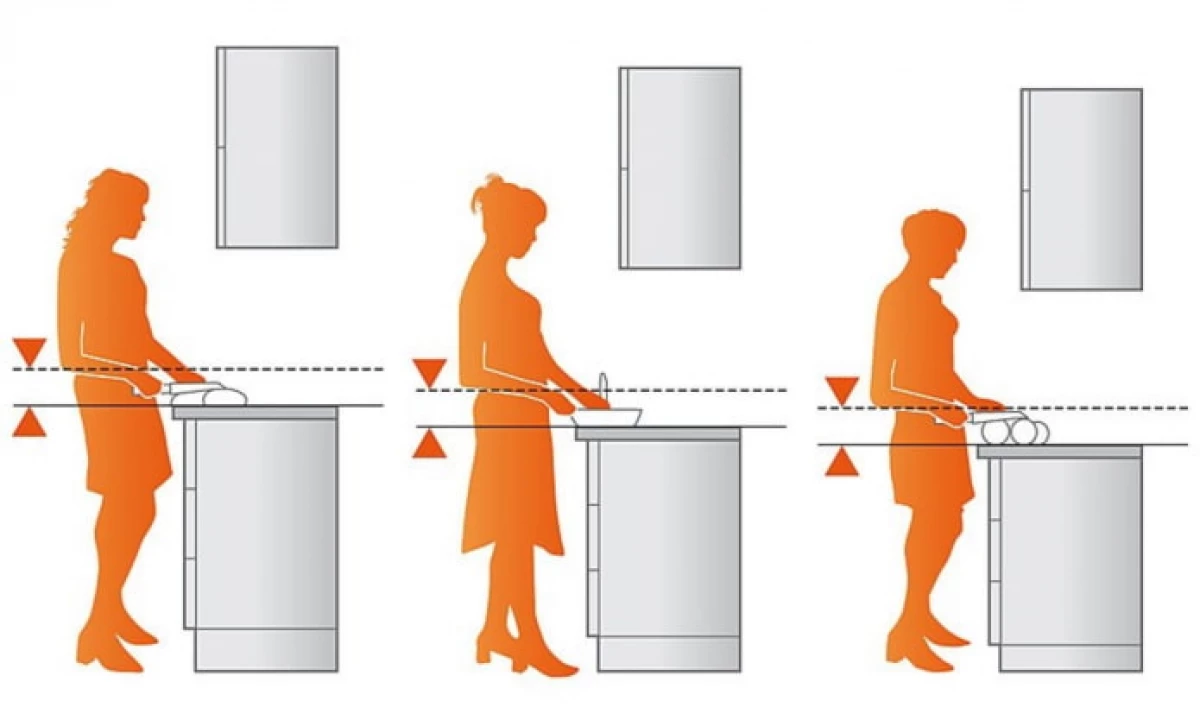
Dimensions of decorative elements
The decor does not make the kitchen less or more functional, so the dimensions of the decorations are generally not so important and most often manufacturers use standard forms or select them individually for the client.
What refers to decorative elements:
Base Closes the legs of the Tumb, makes the design more completed. The standard height is 10-15 cm. Regarding the door, the door must be recessed into the depth of the same 75-100 mm, it is ensured by comfort while working in the kitchen.
Laying. Usually closes emptiness between modules - for example, at the location of the exhaust or gas boiler. It is manufactured according to individual sizes.
Cornice. A small bar installed on top or bottom of cabinets. Typically, a width of 5-10 cm.
Pilasters. Vertical lining, creating a holistic image. More often used in classic or palace interiors. The dimensions vary, selected under the size of kitchen furniture.
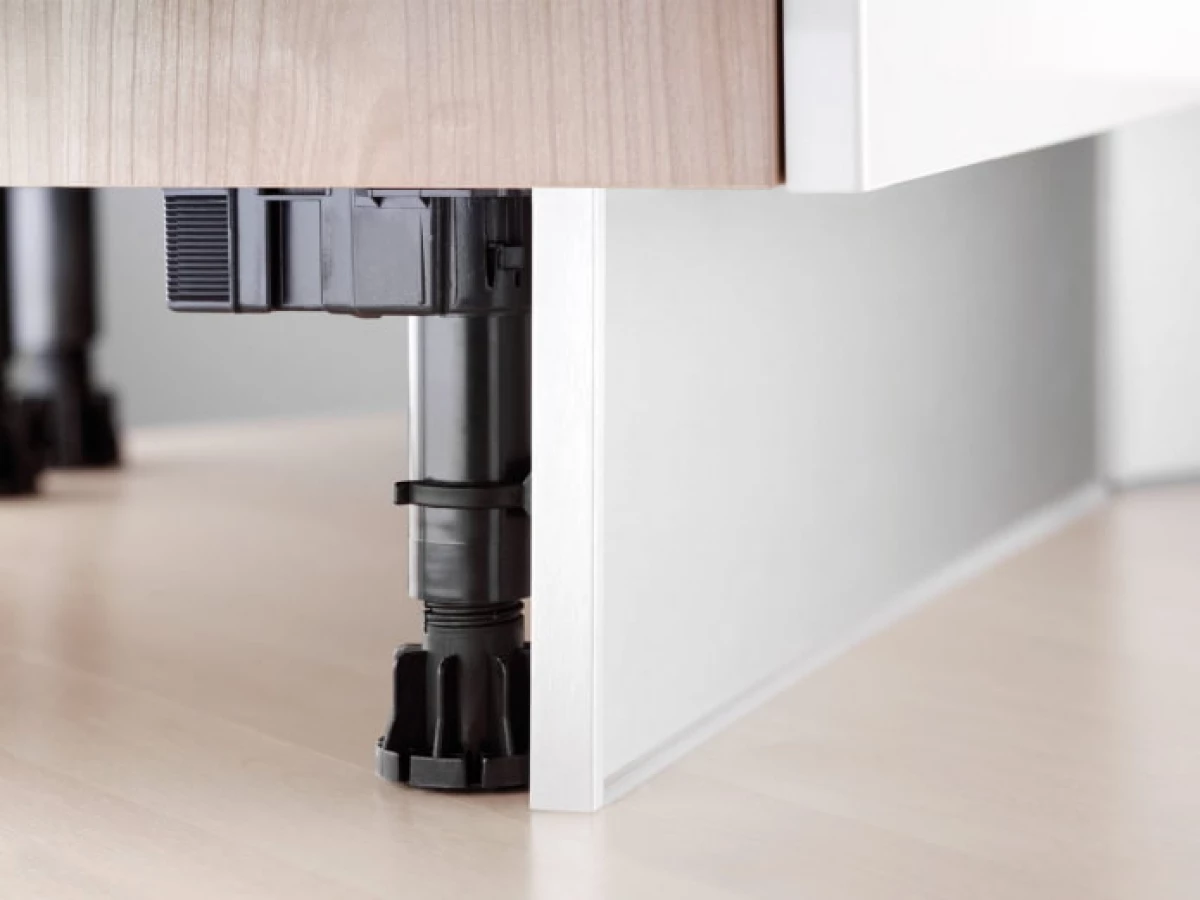
Features for the work triangle
The choice of tumb and boxes is only half of the success. Next, they are to be installed, taking into account the features of the interior, the area of the room and other characteristics.
Read also working triangle
The first thing from which the kitchen arrangement begins is the choice of its shape. And each option has its own features:
Straight. Since the intersections of two rows are not assumed, it is more important to pay attention to distances between zones. Between the washing and fridge, there is a place equal to a minimum of 40 centimeters. It is advisable to leave 80-120 cinema between the stove and the sink. If the stove is with the edge, the distance of 30-60 centimeters should be up to the wall.
Corner kitchen. The headset on 2 walls is considered correct if the washing is located in the center, and the refrigerator and stove on the sides. At the same time, the passages between the vertices of the triangle should not be more than 2.5 m - otherwise walking from one place to another will be too laborious.
Tip! To make a M-shaped set of more functional, use beveled corners instead of direct: such cabins are suitable and more convenient.
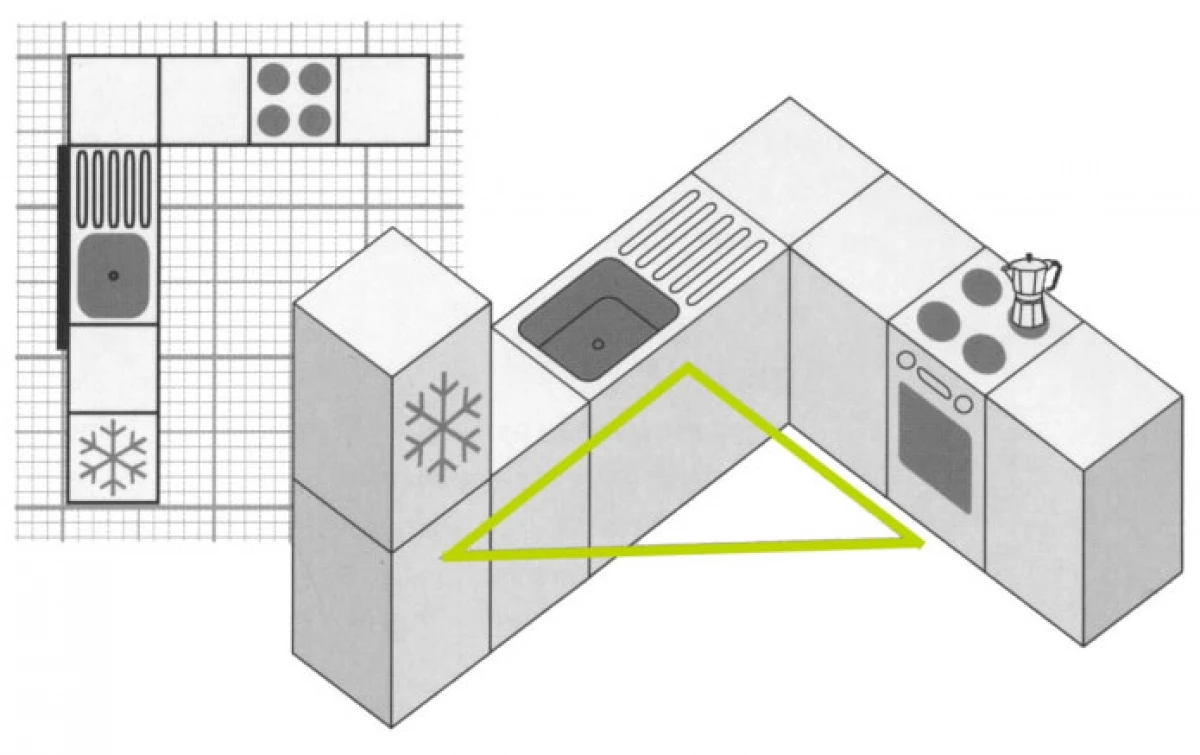
Double row. The prerequisite that should be observed in the sizes of this kitchen headset is a sufficient width of the passage. Any figure is suitable within 1-2 m, but the optimal is considered to be 110-120 cm. This is enough to get the products from the drawer or open the refrigerator door, while not the rear tables standing at the back.
P-shaped. Correctly design the kitchen with the letter P is difficult: thickness, length, the width of the kitchen headset should be correlated with an area of rooms, while considering the recommendations for a straight, angular and parallel design. Be sure to make accurate measurements and draw a scheme of future furniture, determine a sufficient number of storage boxes and utensils, determine the places of the embedded devices, leave free passages - no item must interfere with others.
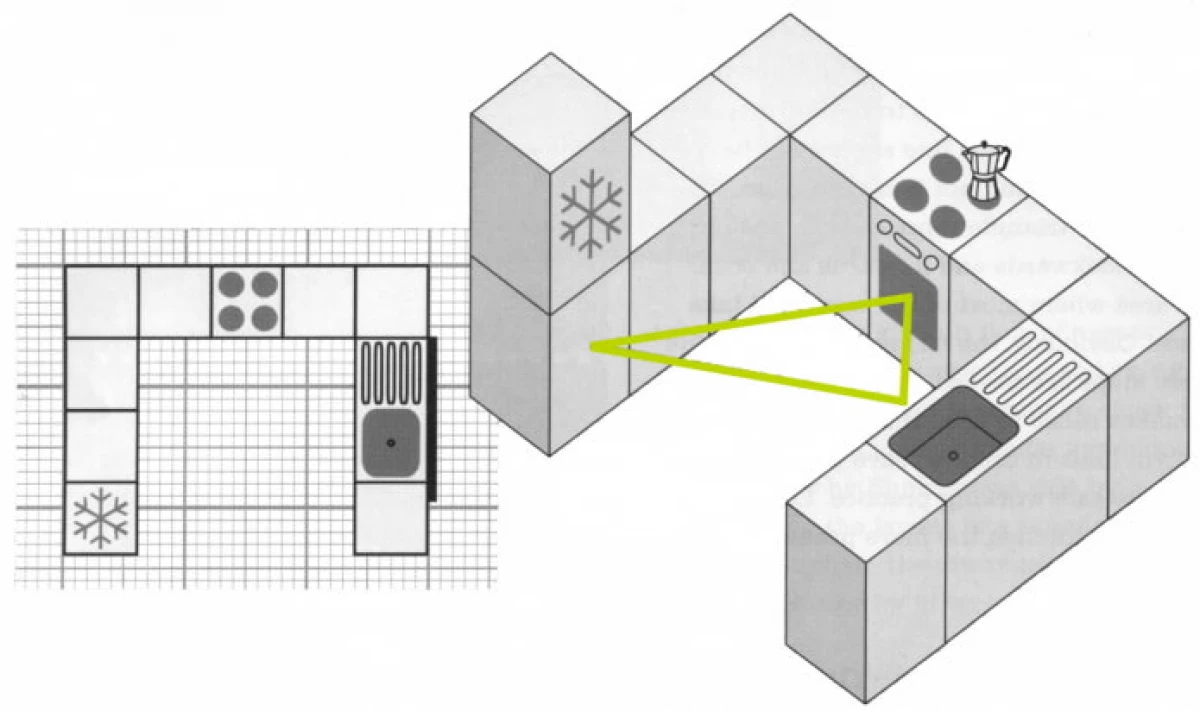
By creating your ideal kitchen headset not by standard sizes, consider additional nuances:
If the kitchen is a passage, appreciate the trajectory of the movement and leave a free path, a width of 0.9-1.1 m.
The table is moving away from the wall by 0.7-0.8 m - this place is necessary for a comfortable lift due to the table.
If you need a passage behind the dining table, the space is required 0.9-1.1 m.
Choosing the size of the dining group, calculate the width of the table, based on the formula: the number of family members * space for one person (60 cm).
The difference in the height of the table and the stool should be ~ 30 centimeters. Standard dimensions: 75 and 45 cm, respectively. If the table is installed at the tabletop (85), the seats must be 55. Bar chairs (85) are suitable for racks 115-130 cm.
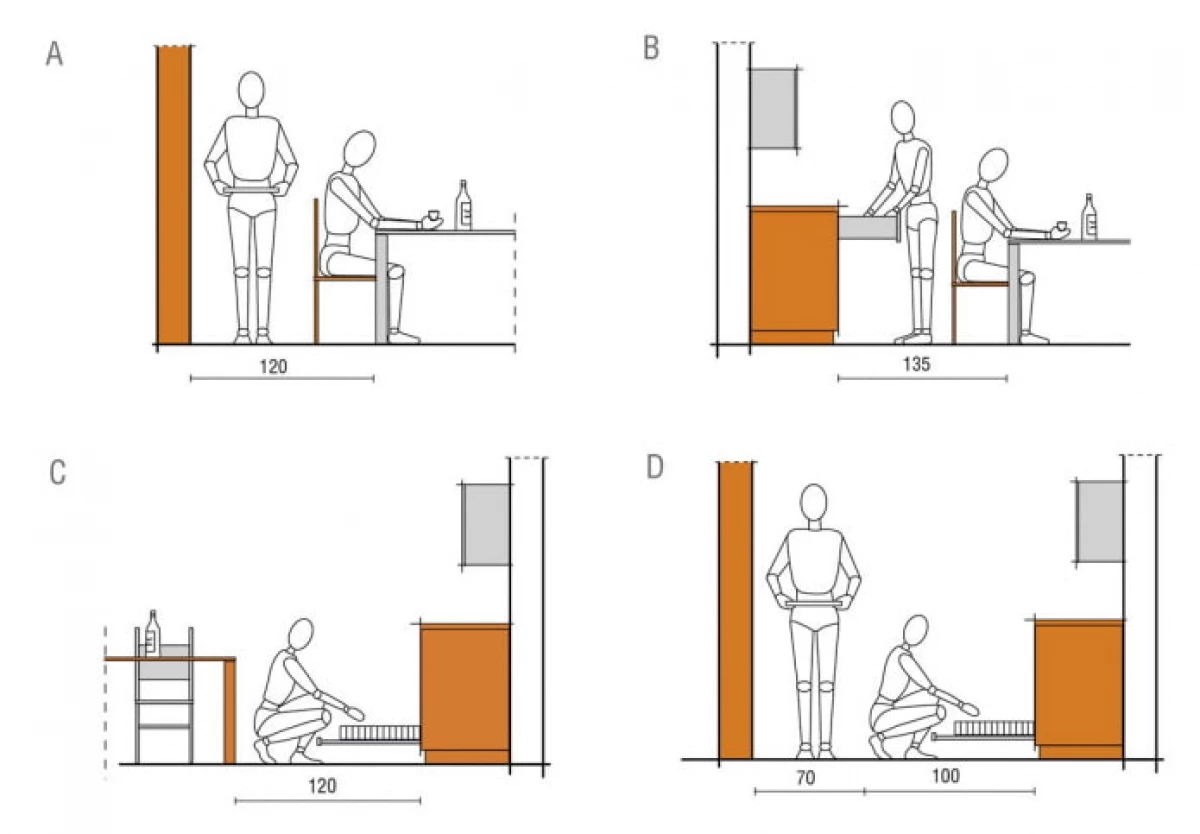
Designing the kitchen, remember - standards it is always something average and not always comfortable. If your parameters differ from generally accepted dimensions, prefer furniture for individual order: it is more expensive, but to work in such a kitchen will be more comfortable.
