Kitchen without top tier
Kitchens with open top Designers love for an exotic look. This solution visually makes the kitchen more and lighter. However, there are nuances.
For example, the money saved on the upper cabinets will go to the ceiling hood of a box design, it is more expensive than the usual - hidden, built into the closet. And compensate for the lack of upper lockers will help the floor-to-ceiling cabinets.
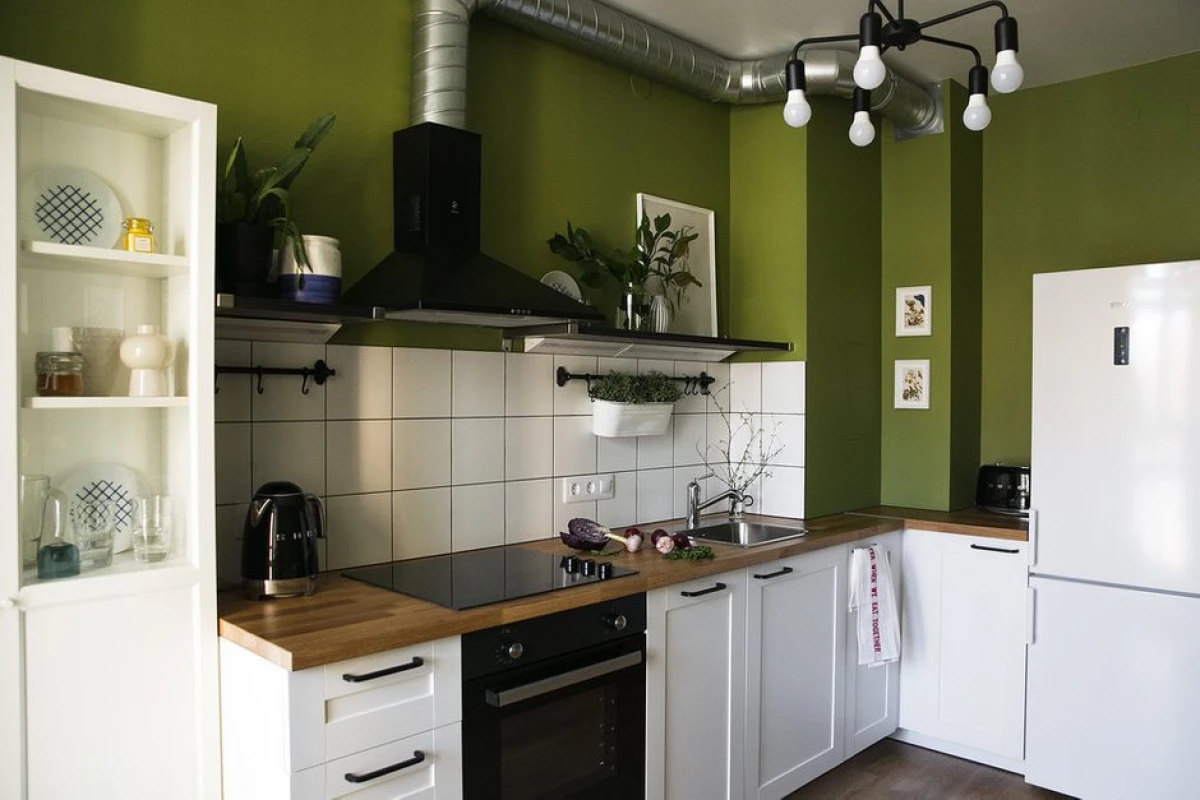
Small odnushku with bedroom in niche
The interior you most like Laikal in 2019
Small odnushka with stylish repair
How to organize a kitchen on the site of the corridor?
Mirror in a narrow corridor
Mirror cabinet or mirror in a narrow corridor - a reception that works in any interior. The glossy surfaces reflect the light, and therefore, the space is visually increased.
Especially important for the darkest angles, such as an entrance hall.
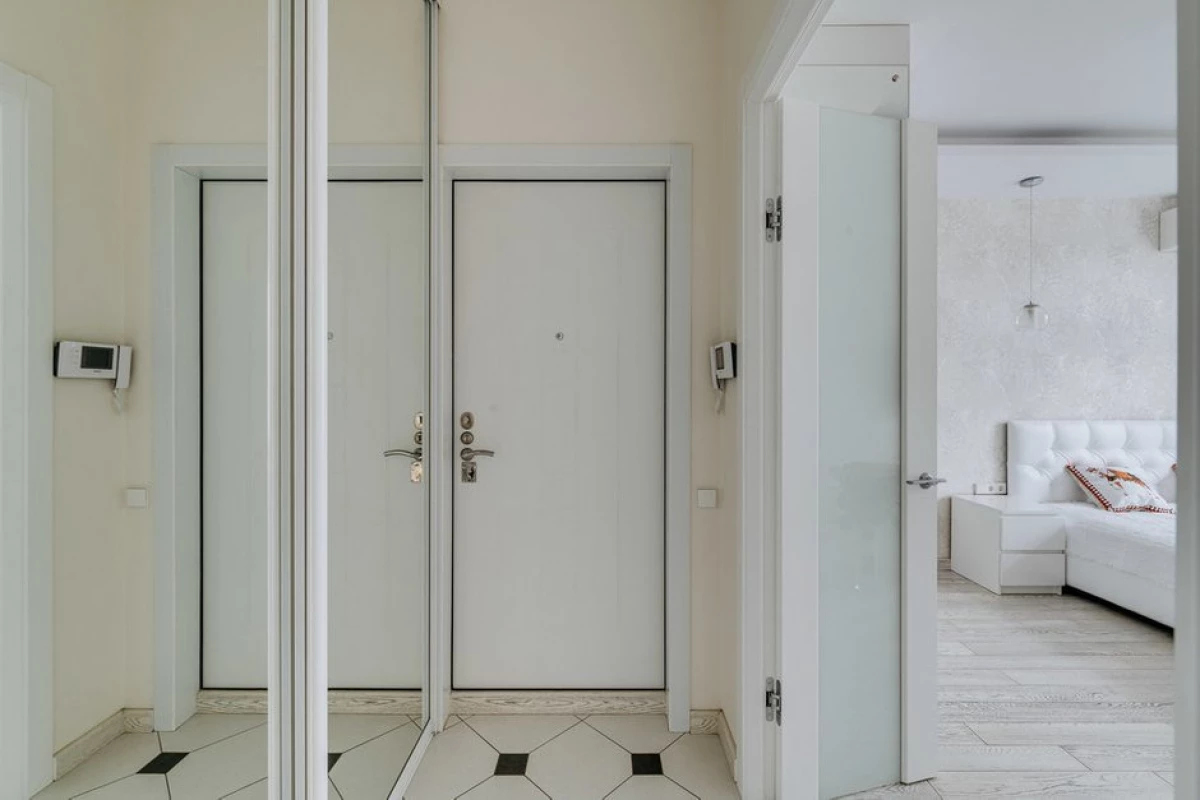
Entrance hall
Light brown hallway
Light brown hallway
Single Functional Space for 70 sq. M. For married coupleSliding interroom doors
Sliding doors save space, you can put the tumba near them and not be afraid that it will interfere with the opening door.
In addition, such doors can be selected in the tone of the walls or hide with the help of hidden mounting. At the expense of a hidden track built into the ceiling below, on the floor, there are no guides - the zones of the apartment as it were "flow" in each other.
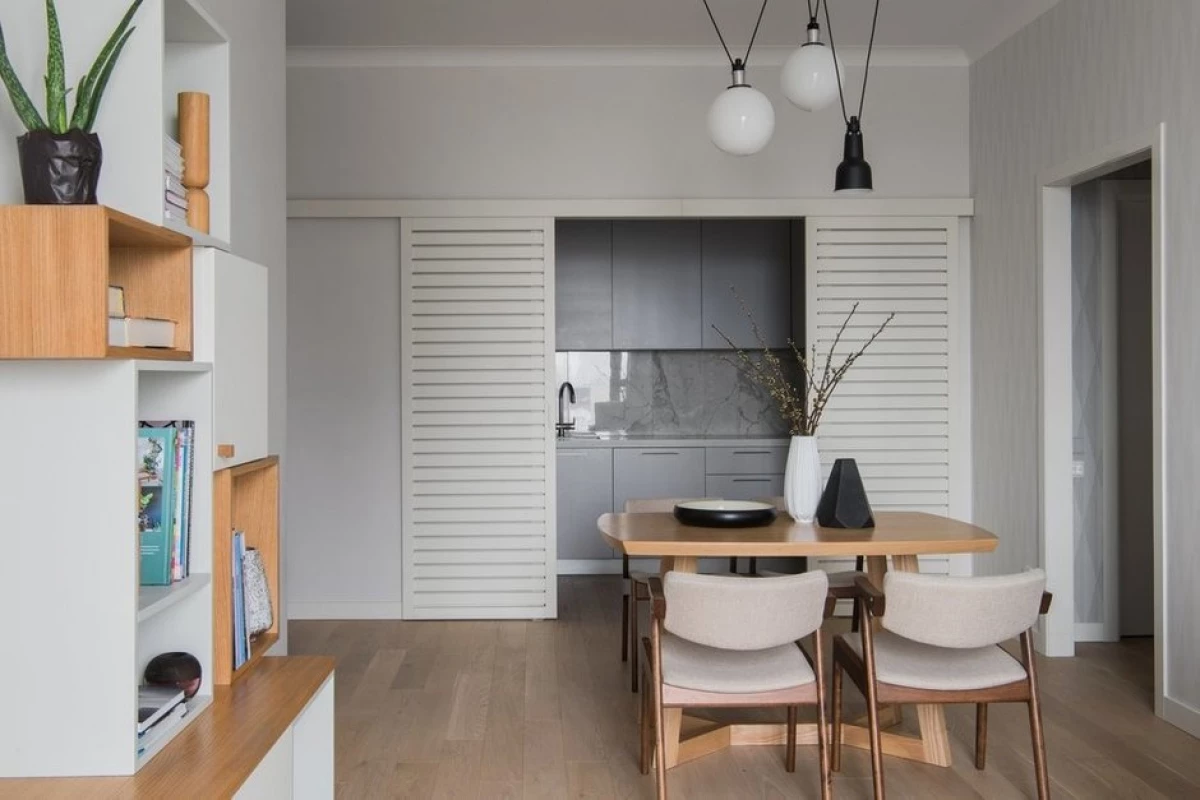
Comfortable odnushki with mini-office and sliding partitions
How to arrange odnushku with living room and dressing room: real example
Bright small-sized with a modest budget
Small classroom plan
Bathroom installation cabinet
The built-in cabinet above the installation organizes a place for storage, even in the smallest bathroom. You can arrange the doors under the color of the decoration, so the cabinet hits and visually "eating" space.
Plus, it is easier for the closed storage system.
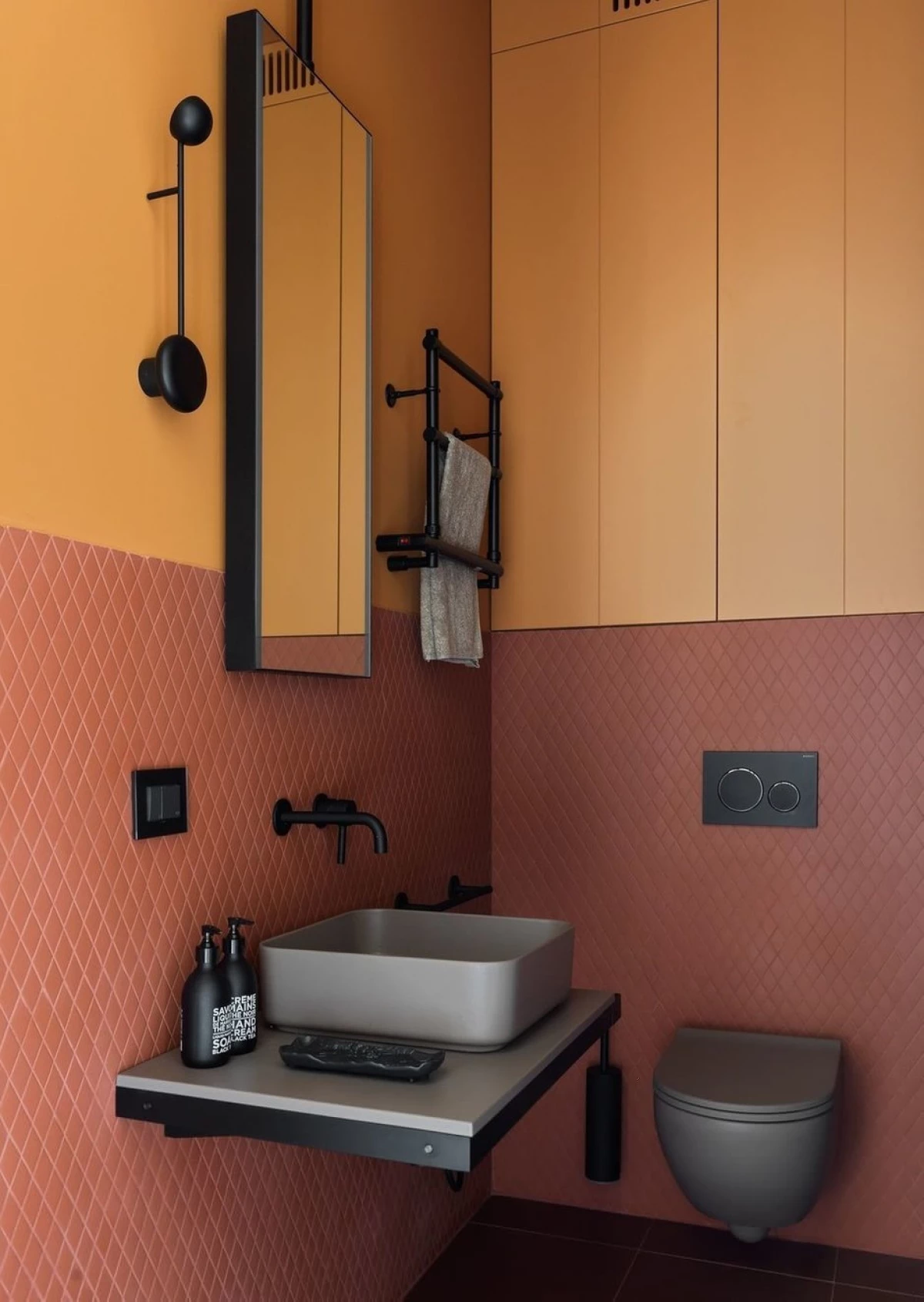
Bathroom black color
Bathroom light gray
Table window sill
If the height of the window opening allows, designers in their projects love to use the windowsill as a workplace.
Especially relevant when the customer is important to save each square meter. The main thing is to provide dense blinds, otherwise it will be inconvenient to work at the computer.
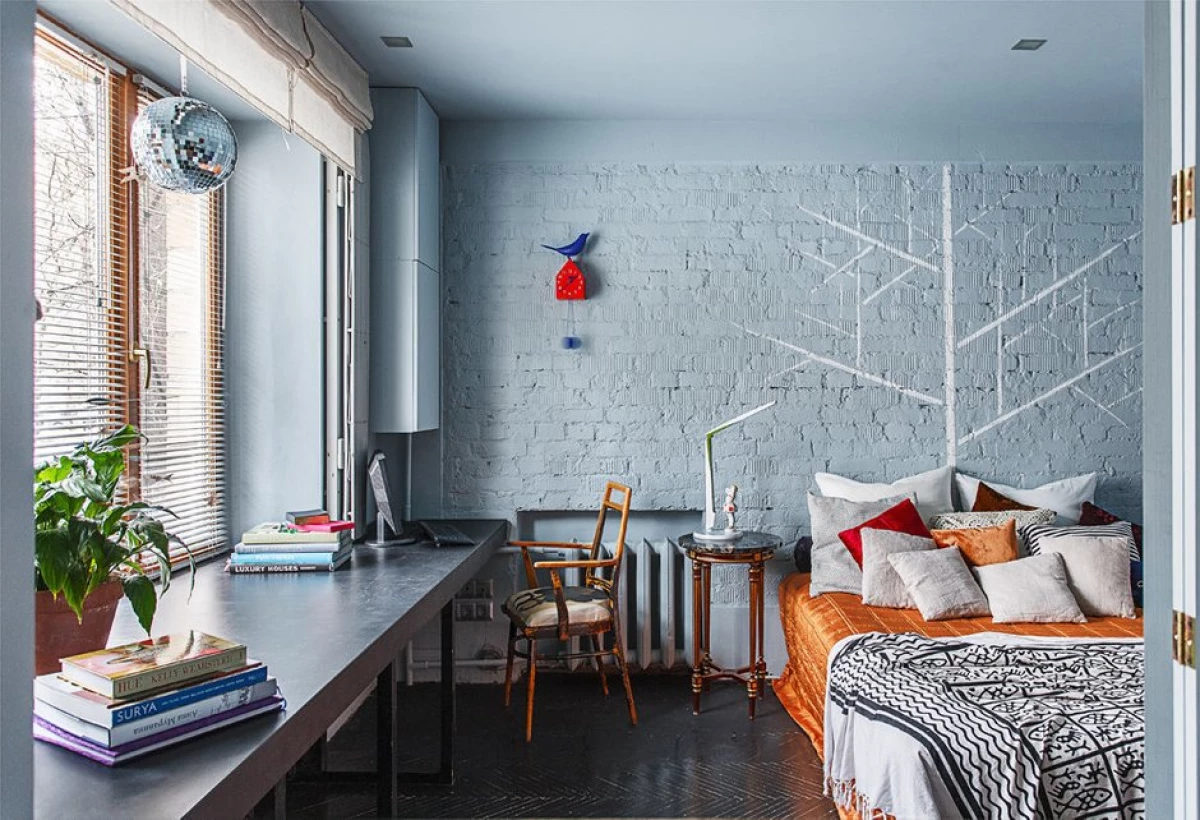
How to combine classic and modern design
Repair of small dials in the panel house
Amazing redevelopment of odnushki 38 m²
Convenient planning for 29 square meters
