Each of us at least once was in the typical ancient middle strip of Russia, not yet spoiled siding and metal profile, in such a village where the parisades have survived and small, almost the same, rustic houses look at their three conversion to wide rural streets. The external similarity of the buildings is no coincidence: established traditions of construction, the lack of an assortment of building materials and the same wealth did not too much to embody individual architectural projects.
Interesting fact: In 1944, the government decided to systematize the knowledge of the construction of rural wooden houses and developed a "typical project of the farm residential house", an explanatory note to which was recently published by the state archive of the Pskov region. The document is a very curious and informative and even giving a hint of a response to the question: why the rural population of the country of the Council began to decline.
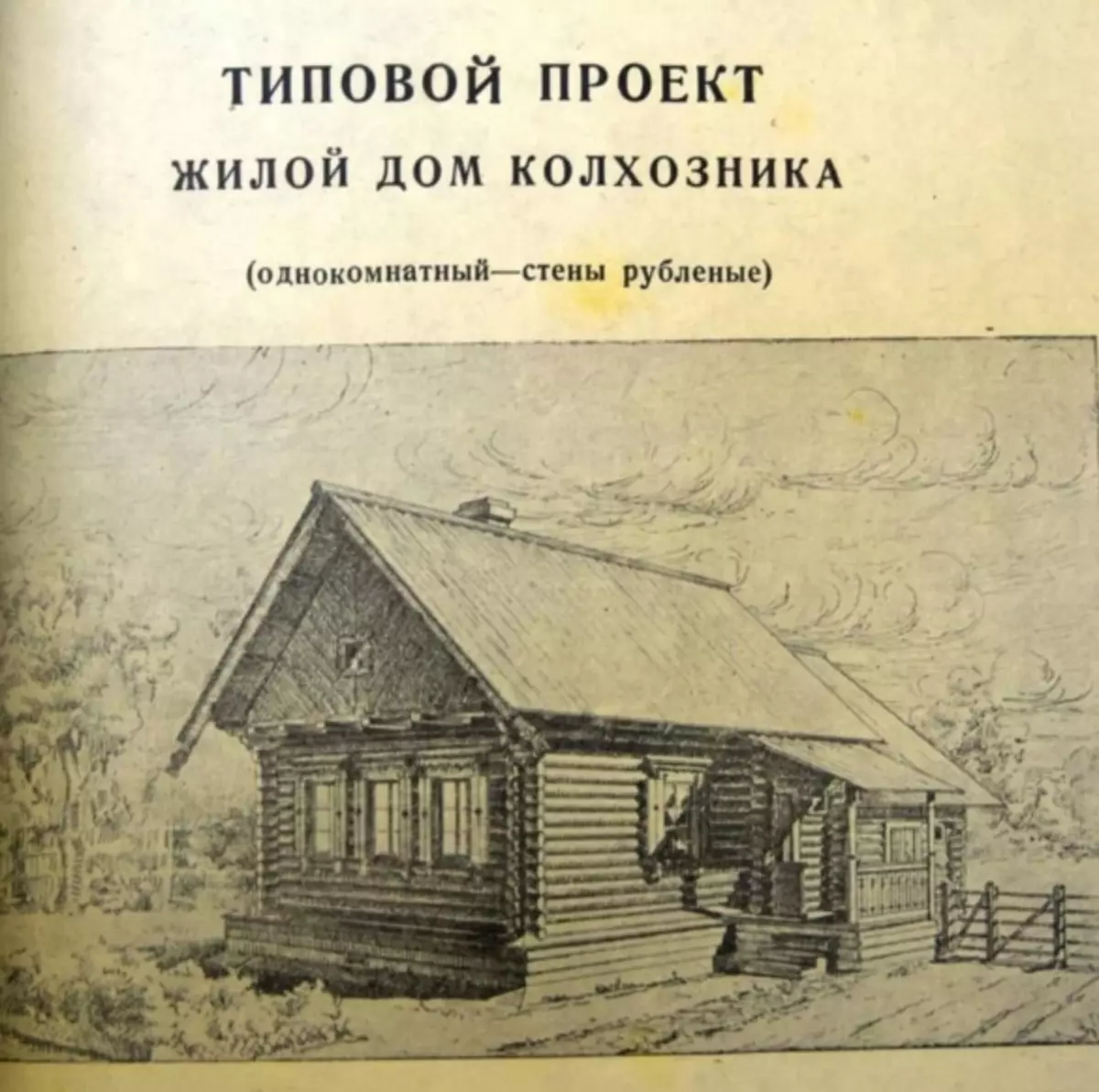
Construction of standard houses was assumed in the forest regions of the BSSR and the middle strip of the RSFSR. We will remind, in the courtyard stood 44 years - the end of the war, destruction, and the residential foundation was necessary to restore. And the government was chosen the most extensive way - to take a typical hut, the story of which he has a couple of hundred years, and describe it from the point of view of a constructive, not bringing anything new. About any engineering communications, facilities of layout or use of wood deep processing of speech did not follow: the house is one-room - the walls are chopped.
Planning
The first thing that attracts attention is the layout. Living area of the house, consisted of one room 26 sq.m. If you believe the stories of grandmothers, and not to believe them there is no reason, in rural families of that time there were many children, in addition, the old men were often served under the same roof. Thus, in the same room it was assumed to accommodate 3-generations in the amount of 8-10 people.
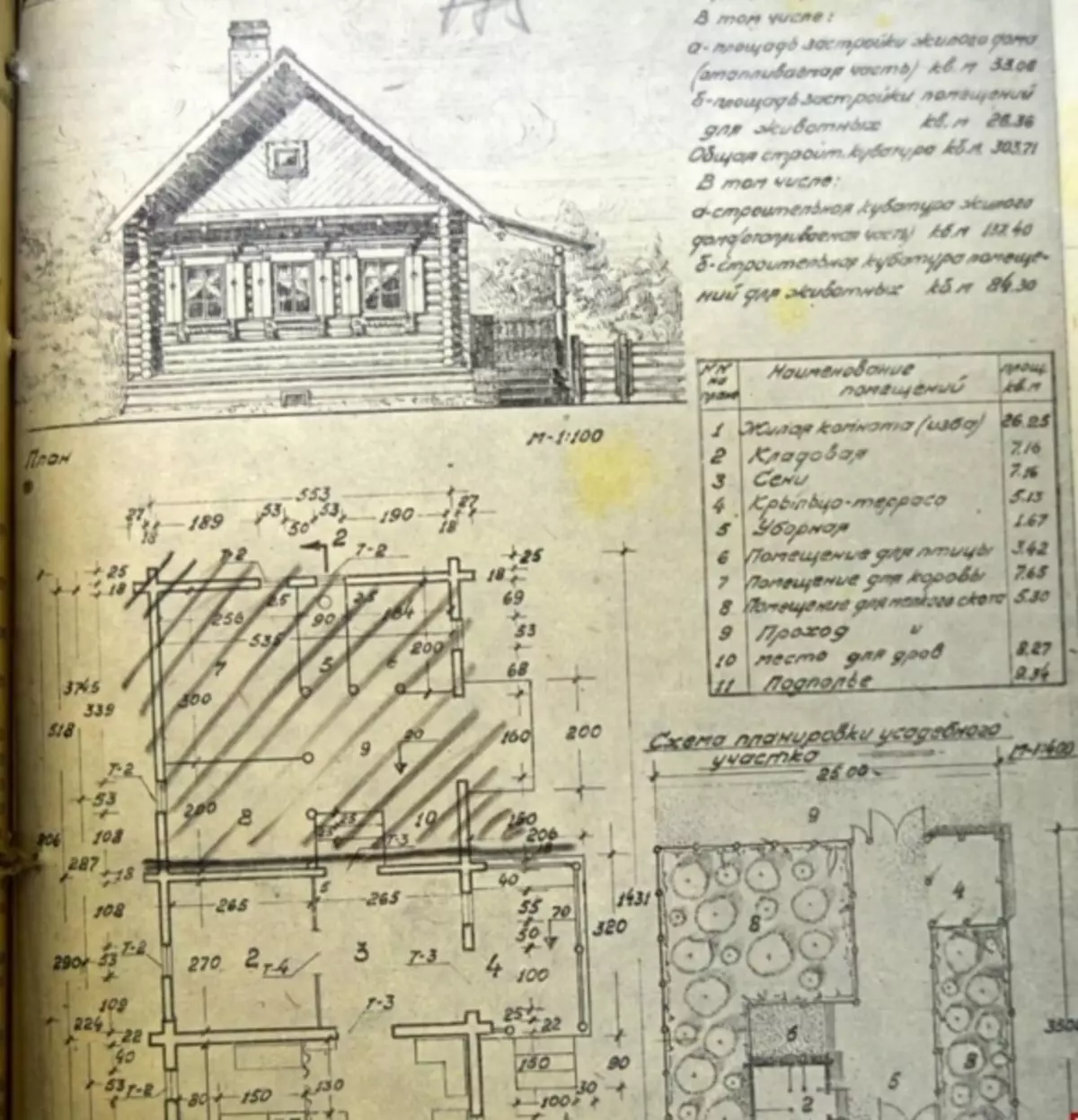
In general, the explication of the house included 11 rooms. This is the already mentioned living room, cold senses, pantry, also obviously cold and porch terrace. And then the interesting thing begins. According to the developers, the Soviet farmers of the mid-20th century must live under one roof with pets and this is not cats or dogs. The house was scheduled for a bird room, a cow room and a room for small livestock. A separate description deserves a restroom. It was supposed to be located within the construction of animals, exactly between a cow and poultry. It is very convenient and civilized - you do not need to run around the frost or in the rain in the order separately on the site. And so to the wind, it was constructed relatively comfortable and the cattle checked.
Foundation
Despite the fact that the construction industry of that time has long been used cement, concrete and brick, the foundation of the peasant house was planned wooden in the form of log-of-chairs with an abscess of at least 125 cm. Chairs before installing in their place it was necessary to burn on a slow heat or depleted hot resin. Osmolka was also subjected to log cabins that were filled between gaps between chairs below the level of the walls. The foundation under the Russian oven was performed separately. It was made in the form of a small log cabin, also installed on stand-chairs.
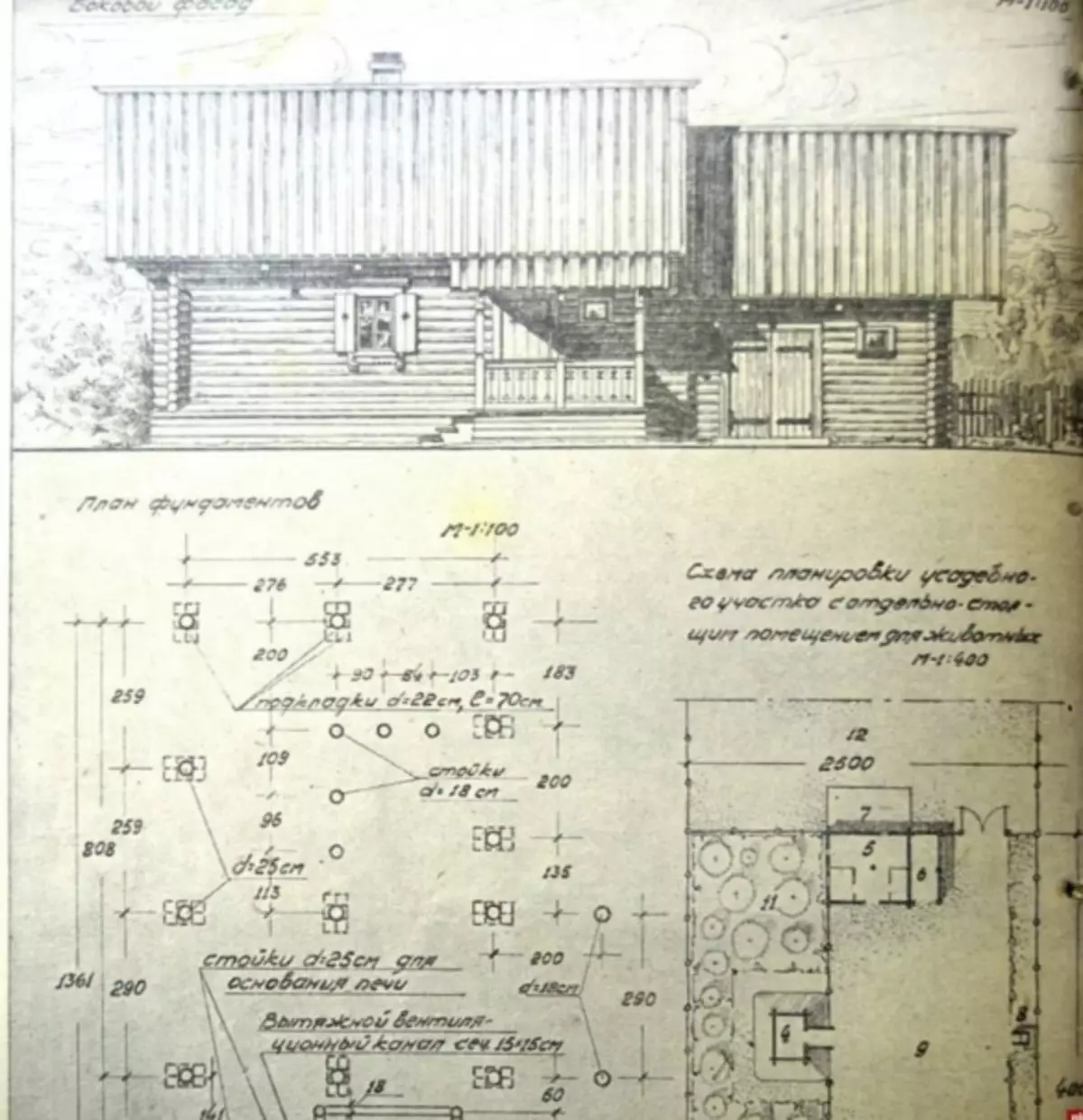
Wall and roofing
The walls of the hut were a classic log house in the region. The project envisaged the use of a log with a diameter of 22 cm for residential premises and 18 cm for hay and surplus buildings. The walls of the underground for storing potatoes or vegetables were also cut from the thin log.
The rafter system was performed from round logs with beelers from the plates, the lamp should have been made from spruce pranki, and the roof was covered with TESE.
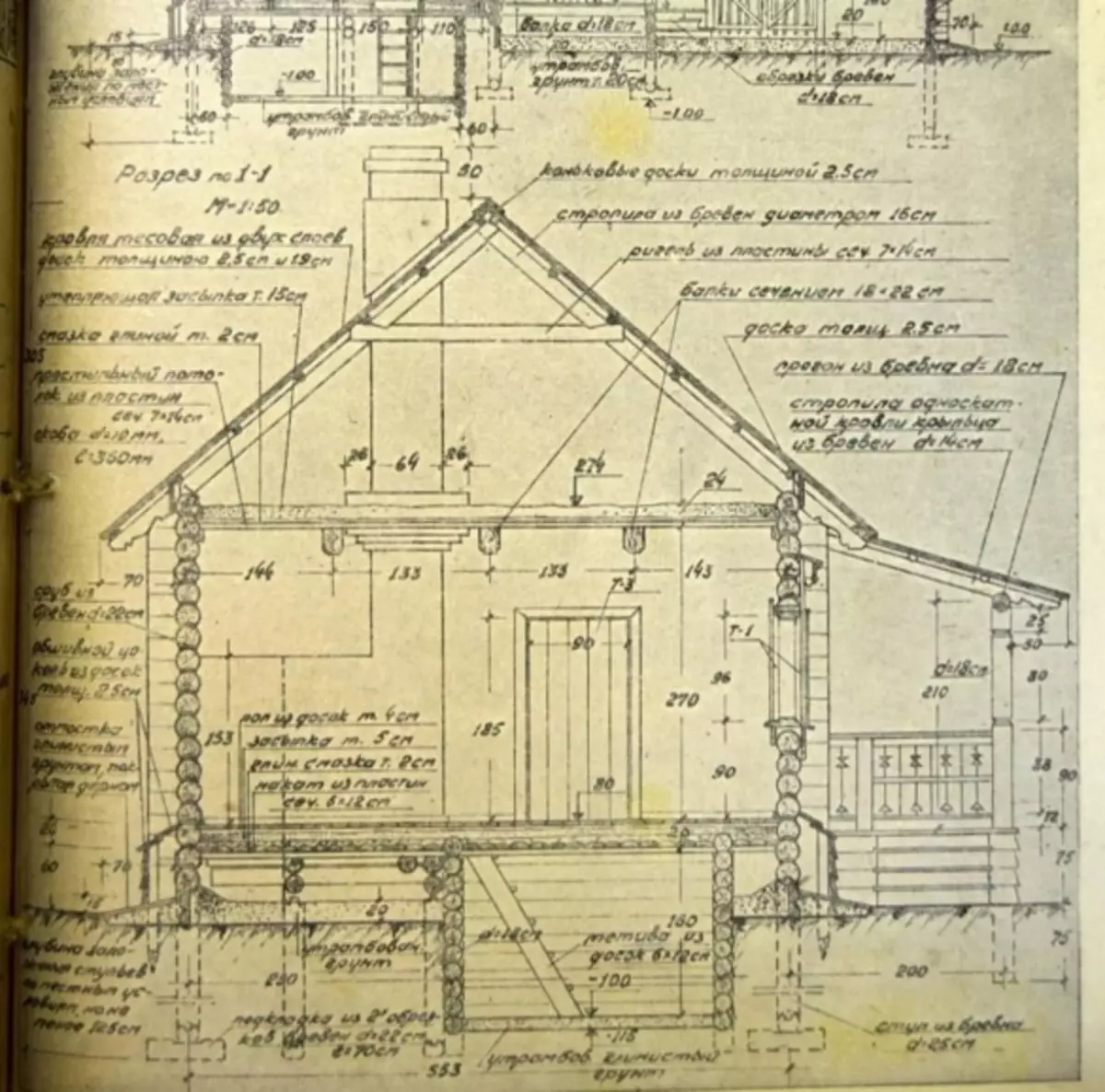
Floor and attic overlap
In the peasant house, the project was also assumed insulation. So the attic overlap was performed from wooden plates on log beams, left for 4 kanta. For understanding, wooden plates are dried in the size of the unedged boards with dashest edges and with individual geometry. The ceiling was gained from such boards by subgone and pose adjacent faces. From the side of the attic on the boards, a clay melt was performed - 2 cm, followed by a mixture of a mixture of dry ground and straw, 15 cm thick.
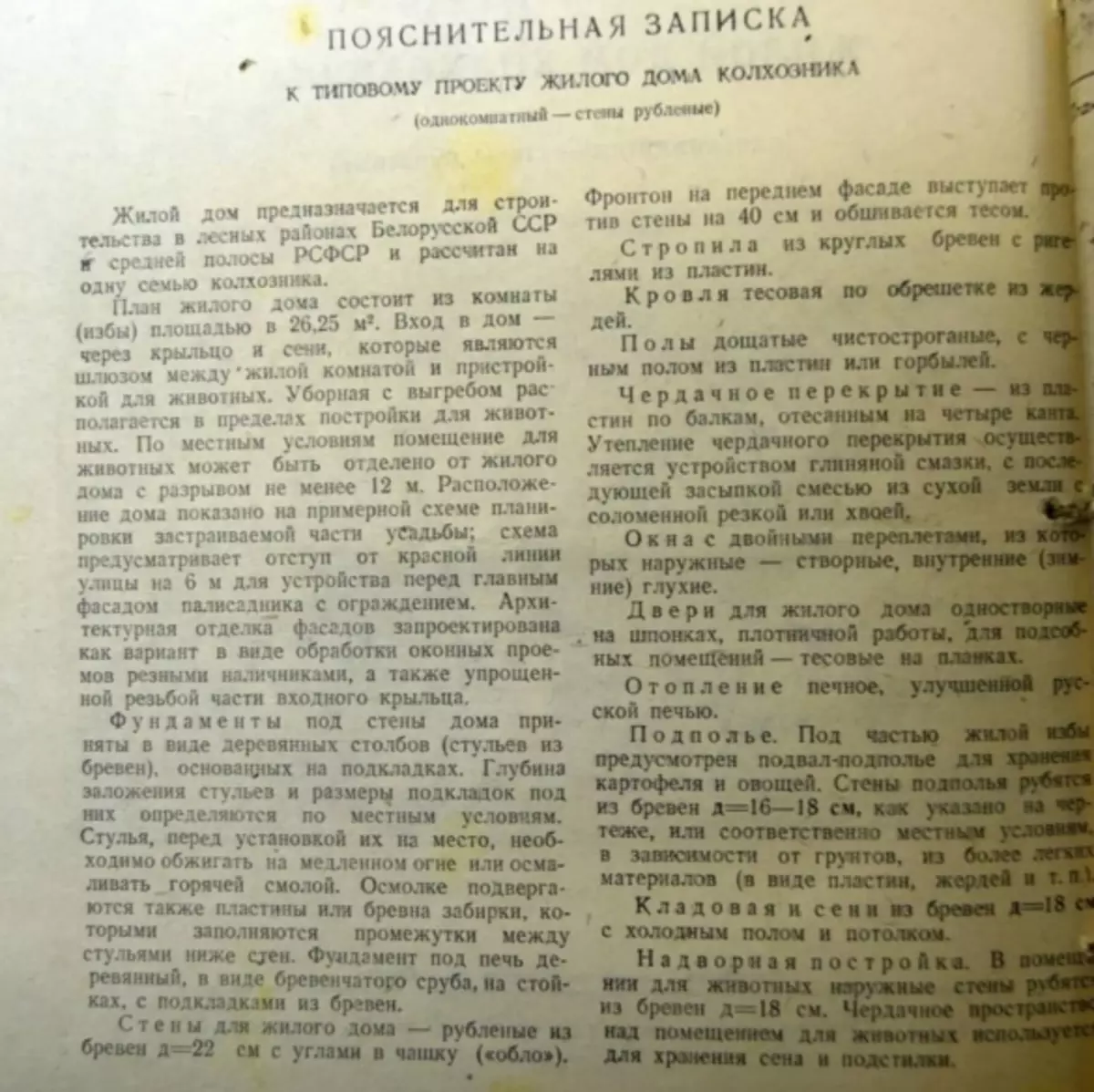
The finishing floor is the only place in the house of the collective farmer, where the board, 4cm thick, was used. The board was unedged and was adjusted to each other by climbing the edges. The design of the floor cake looked as follows: the draft floor from the porch, on top of it the clay modge of 2 cm, then filling 5cm and finishing board.
Windows, doors, furnaces and decor elements
The project included a detailed description of the design of windows and doors, and also contained a section dedicated to the outer finish of the house.
Windows - with double bindings. Inner, it is winter, was deaf and for the summer was removed from the frame.
The door is the entrance "single-standing on the kernels of carpentry work." Interesting moment: The height of the entrance door of the project was 185 cm, which is quite low. This standard is due to the need to preserve heat in the hollow, which was heated by the Russian oven.
Heoping should be said separately. The project provided for the Russian oven of an improved design, referred to as the "Heptor". The traditional Russian oven did not heate the spacing of the hut below the level of 70-80cm, that is, below the substreet. In the subnewhine stored various equipment or daily reserve of firewood. In an improved design, the lower sector also gave heat, which significantly increased the efficiency and duration of temperature maintenance.
A curious moment of the project is recommendations for decorating the huts, which included the detailed sizes of carved platforms and the stale, the details of the terrace fence and the decoration of the frontones.
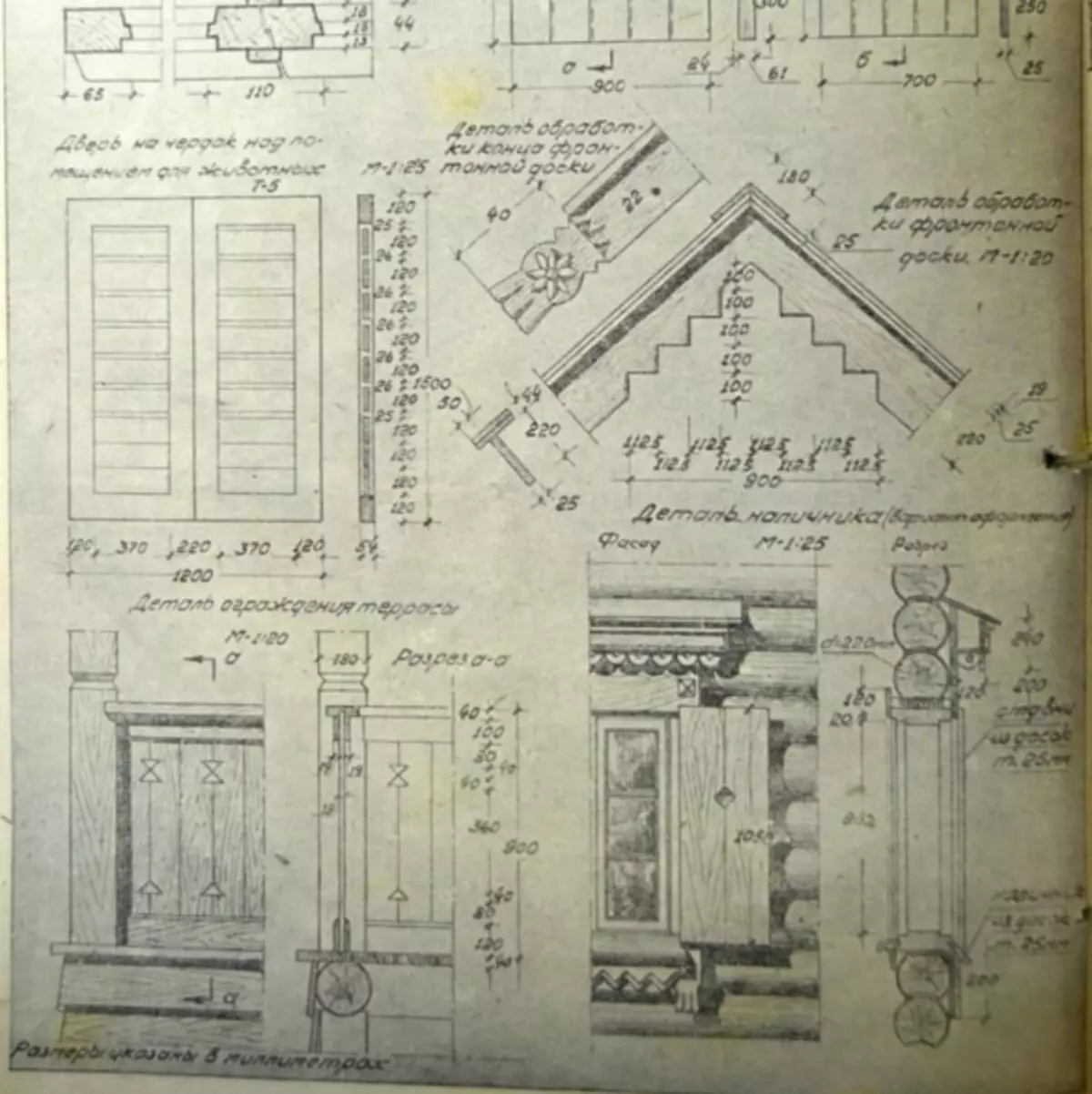
Estrase
No less interesting in this project was a section entitled "The number of necessary materials and labor, required for the construction of a residential building," only "Eros" and "Yayte" is missing. So, for the construction, 62 cubic meters of curleling were required, 4 with a listener of the cube jeria, 9 cylinder cubeters and 3 sand, 0.4 tons of straw, 31 kg of wrought iron products, 14 square meters of glass and other materials in the amount of 609 rubles and 93 kopecks. All labor force was taken into account in man. For the construction of the house they needed excavopes, carpenters, panties, stovetors, joiners and utility workers totaling 620 people.
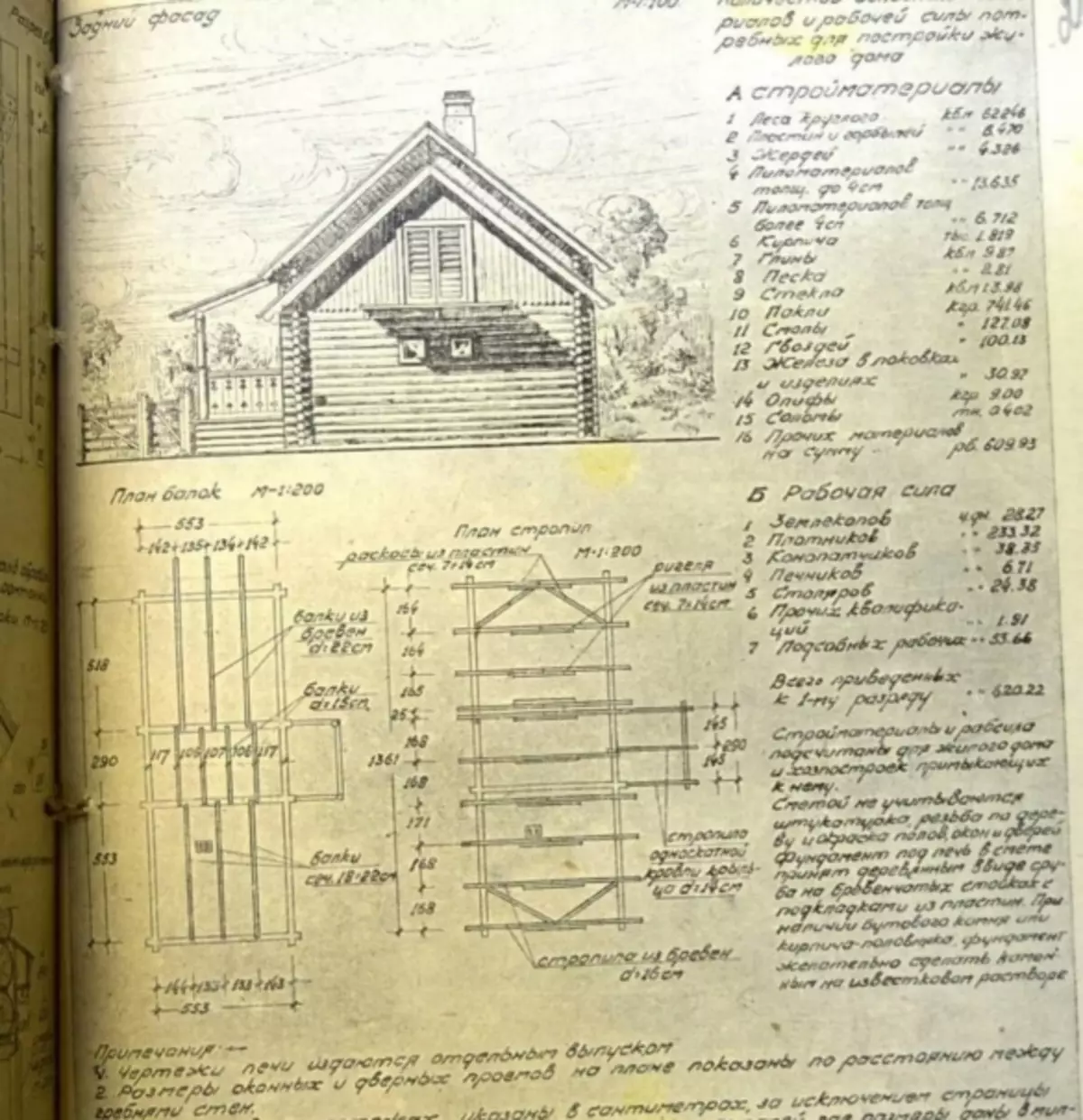
As a result
The document certainly represents a fascinating felting, which will perfectly fill in a couple of hours of your life and will allow themselves to imagine the harsh everyday life of the village of the time of developed socialism.
P.S. And only adding this article, I suddenly realized that my village house of the 70s of the construction, which I use as a cottage, was built at exactly such a project. There is no livestock no longer, and the need has become more comfortable, but under the slate, there is still a duncan along fir jerge, and the ceiling is insulated with a mixture of land and straw. The house is raised on the brick foundation, but for 12 years I have not used to bend, entering the hut and constantly fighting his head about the sod. And in this house there is an amazing atmosphere of calm and serenity, and there is no desire to rebuild it nor upgrade.
