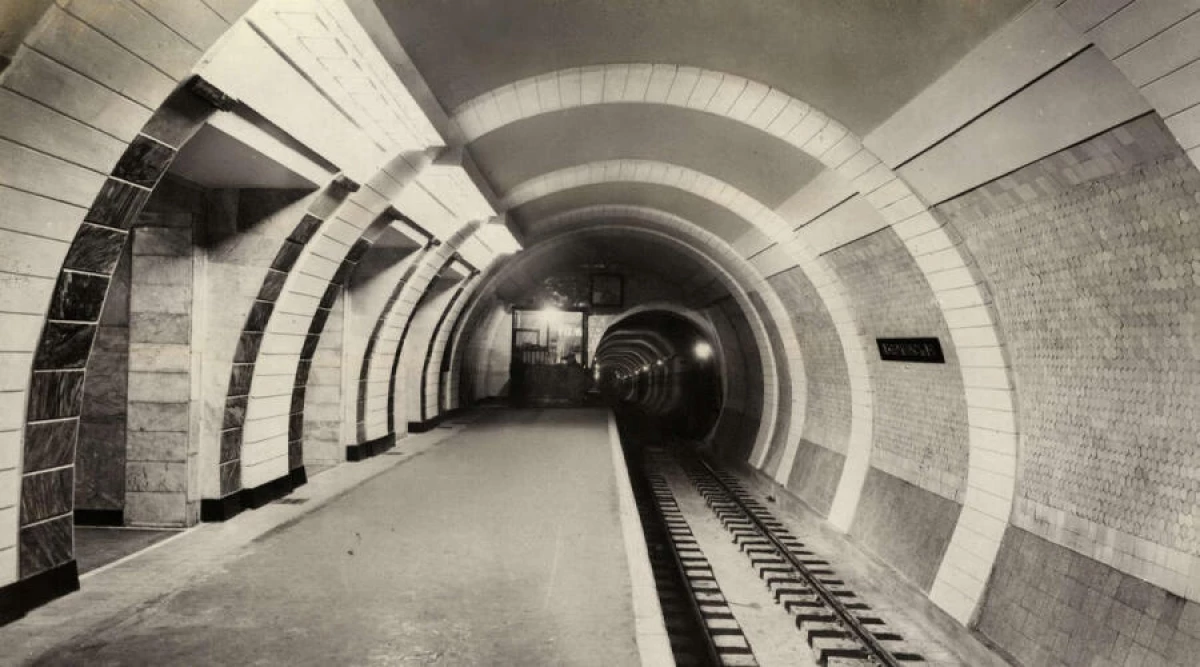
Nikolay Ladovsky is a unique architect, "invisible" participating in many "not his" projects. One of them is the textbook "Elements of the Architectural and Spatial Composition" (1934). Among the authors N. Ladovsky (as in a number of architectural projects) are not specified.
Go to first part of the article
However, seeing the name on the cover, it is not difficult to guess that it was not without Ladovsky. Authors - ASNov members: Vladimir Krings, Ivan Lamstsov and Mikhail Turkus. Two latter - also studies of Ladovsky. And all three - perennial teachers of Vhutemas and then the Moscow Architectural Institute. So, the pedagogy methods developed in ASNov at least partly preserved.
At the same time, it is officially believed that Nikolai Ladovsky, among the mass of brilliant competitive works, only two implemented projects:
- South Pavilion Metro "Red Gate";
- The opposite hall of the Dzerzhinskaya metro station.
And everything ... it seems to be. Because not everything is so simple.
Indeed, 90% of authors are clearly said: two implemented projects. But even in Wikipedia, the third is already indicated: two houses of the cooperative "Peasant Gazeta", the corps 3 and 5 houses No. 6 on Tverskaya Street.
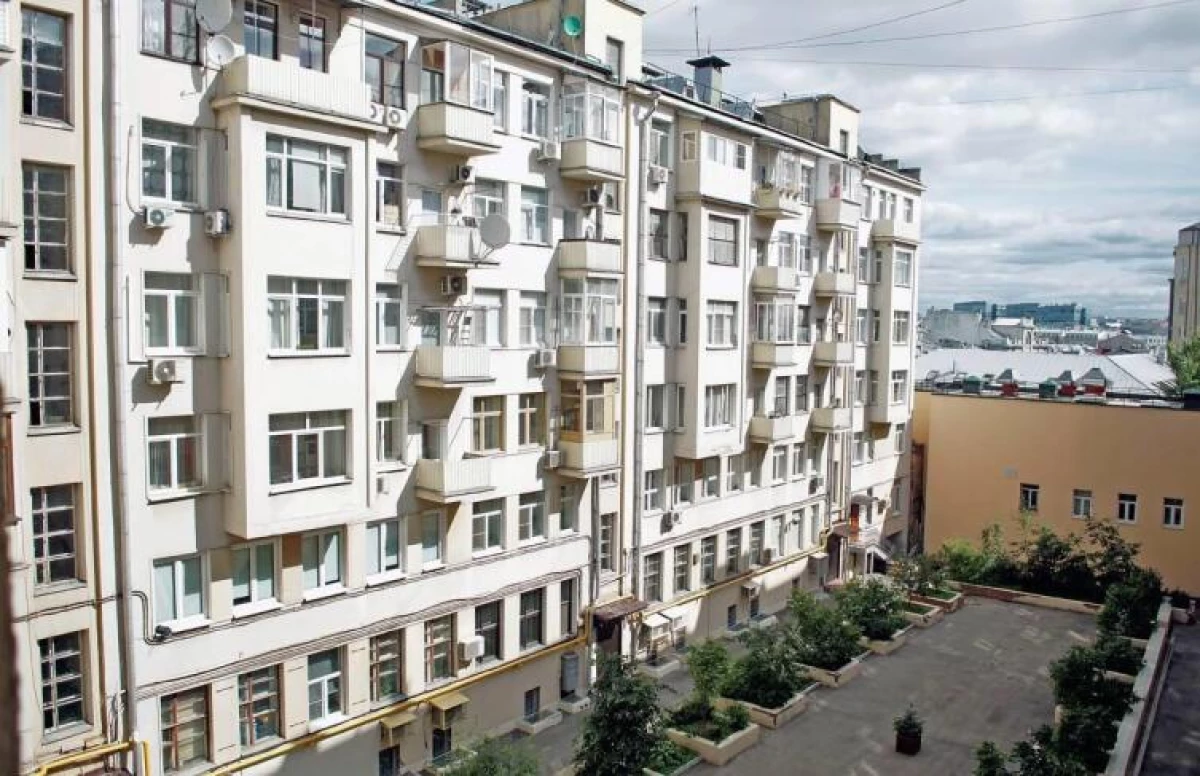
By the way, Asnov's architects are developing the project of the Red Stadium in Luzhniki, who received the Golden Medal of the World Exhibition of 1935 in Paris. The one where the pavilion Melnikova and the project of the working club Rodchenko threatened.
To Ladovsky it has the most direct relationship.
- First, unlike the constructivist operator, which gathered a number of equals talented and bright architects, Ausnov is grouped around the Ladovsky, his personality and its concepts of type: "Architecture is an art that operates space."
- And secondly, more importantly, its method from the very beginning suggests collegial work.
So in any group project ASNov, and even more so his students from Vhutemas, there is also the work of Nikolai Alexandrovich.
Have we already acquainted with Leningrad housing on Tractor street? But the project of the Moscow group of ASNov: Havo-Shabolovsky Zhilmassiv (1927-30).
First of all, it is again a project to build a whole area, with the original layout of the houses. Moreover, in all projects, it was necessary to focus on the rules: standard residential sections set by the rules. Floors and position of houses regarding the "Red Line of Streets", set intervals, etc.
What did not prevent an original solution: to arrange at home at right angles to each other, turning them at 45 degrees regarding the grid of the surrounding streets. Houses are focused on the sides of the world: living rooms with balconies are derived south, kitchens, bathtubs and similar rooms - north.
Here you can see the protruding corners and erkers, also deliberately isolated by color: plastered and clarified against the background of unpainted brick walls.
On some facades with horizontal lines, the belt glazing is simulated - actually, the solution, more characteristic of the constructivists. If they were applied the decor, they either allocated them individual functional volumes, or "showed" the framework of the building; Well, "denoted" belt windows that did not always have enough funds.
The rationalists decorated differently by emphasizing the dynamics, shape, rhythm, volumes.
As, for example, in the "Budennovskaya village" at a large postal street (the head of M. Motaleva, Architects A. Fufaev and Map) are involved from ASNov).
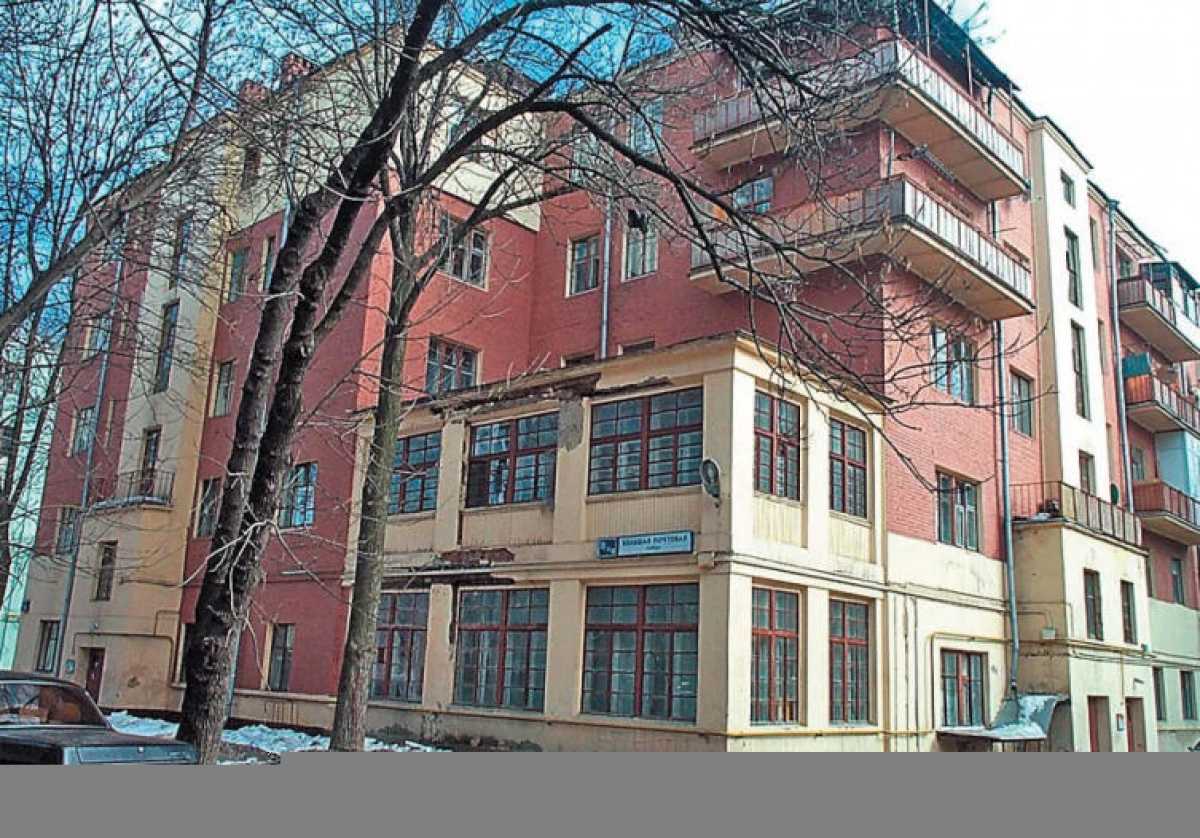
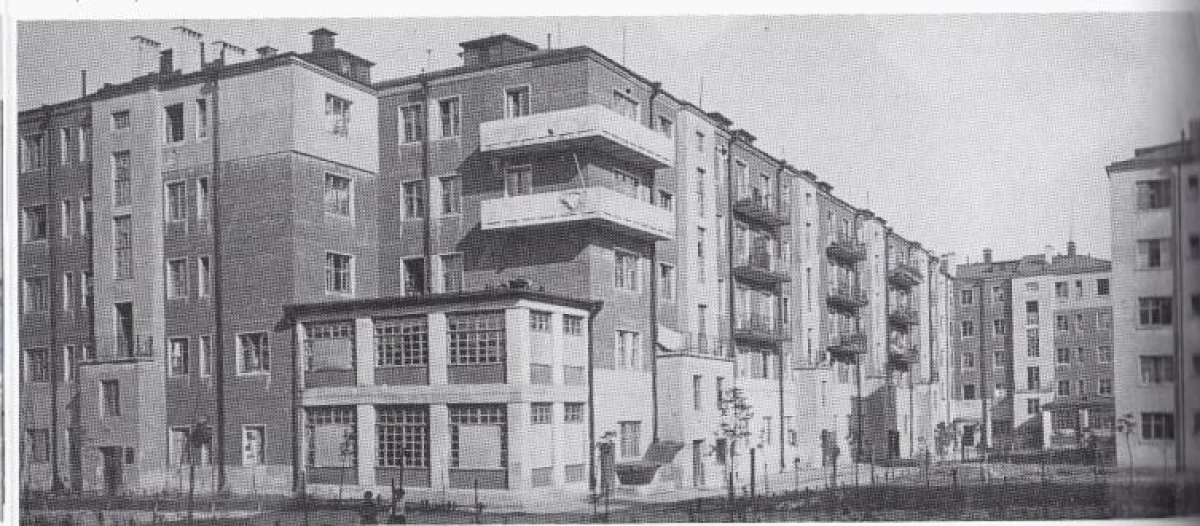
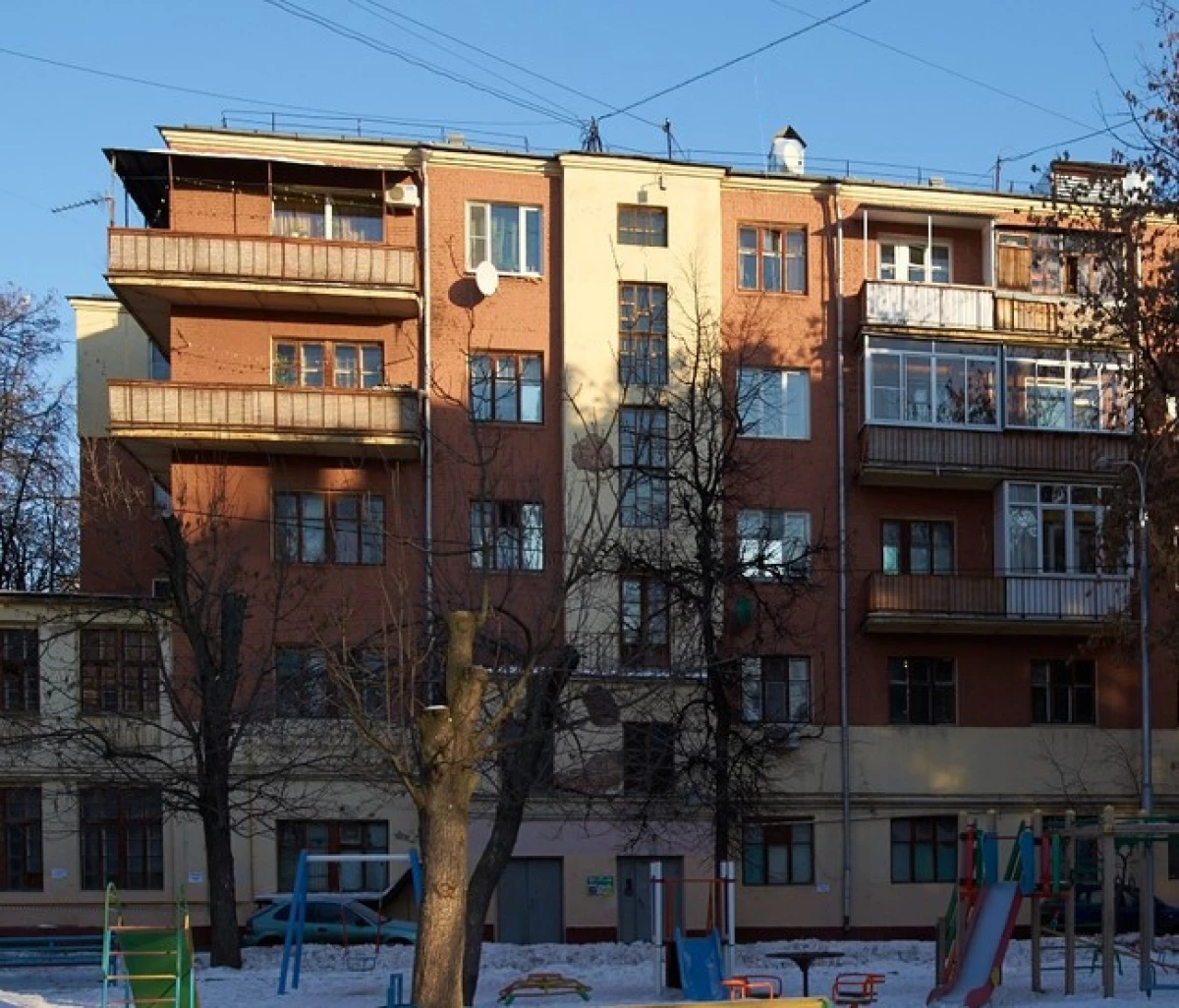
And the plan of the village is distant from the functionalist straightness. (Remember the idea of Corbusier, that the old European cities are "built with doses" going there, where can they go through? A person lays out his way and go straight.)
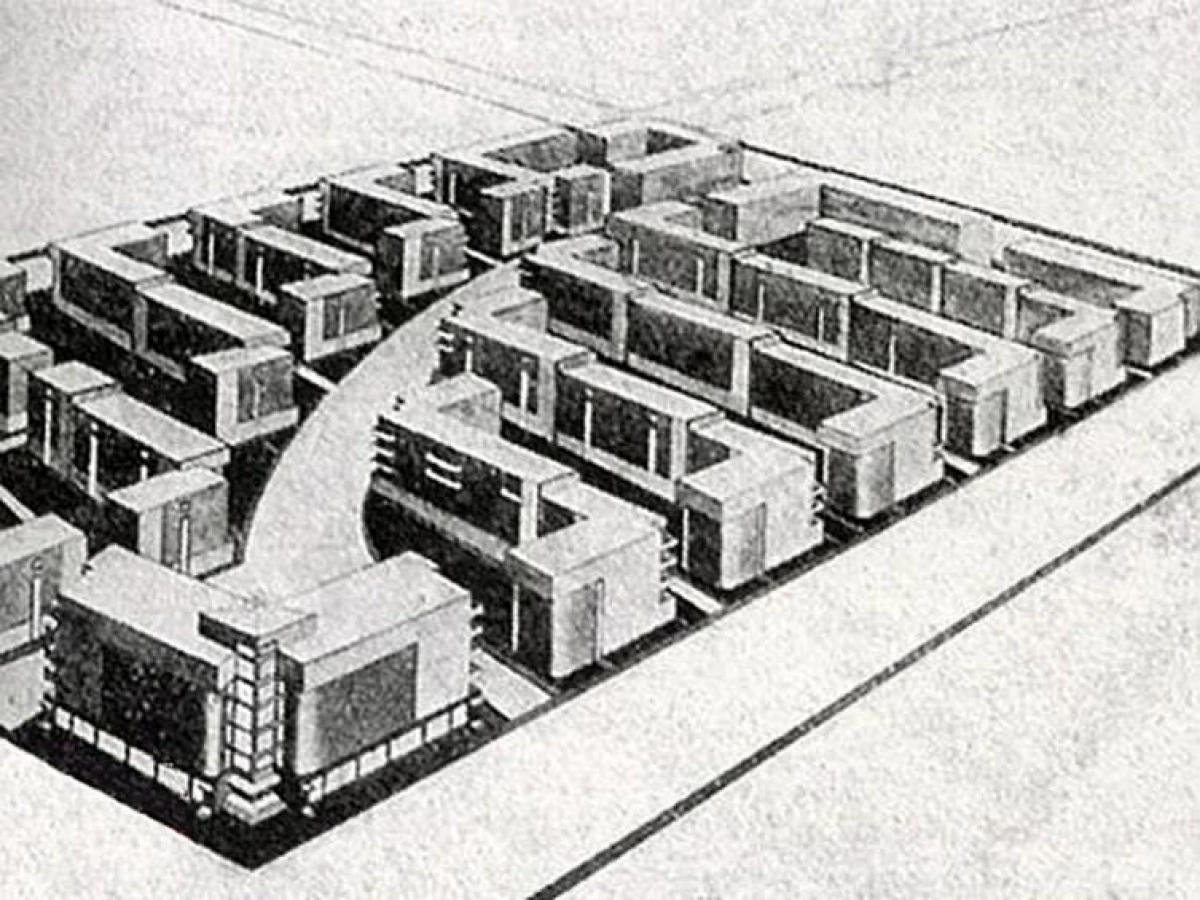
But a few words about color.
Strictly speaking, "Suprematic" decor uses constructivists. This is the era of avant-garde! And the rationalists do not forget about the functionality. For example, orienting at home by windows south or south-east. Russia is not Italy or South France, where you need to hide from the Sun ... and in the Havo-Shalebovsky residential complex living rooms with balconies are brought to the south, kitchens, bathrooms and similar rooms - north.
And more: peculiar functionality (or, more precisely, practicality) manifests itself in the choice of material.
Fetish constructivists - reinforced concrete. But in the USSR 20s with the production of reinforced concrete, and also became, the situation is no matter.
The rationalists work with bricks, sometimes - secondary use, from disassembled old buildings. Bricks in Russia a lot, its production is debugged, and they are built immediately by hills. On full using the texture of the material, its chromaticity, surface relief; Ability to lay out complex forms.
Here, by the way, the pitched roofs in Havsco-Shabolovsky Zhilmassiv.
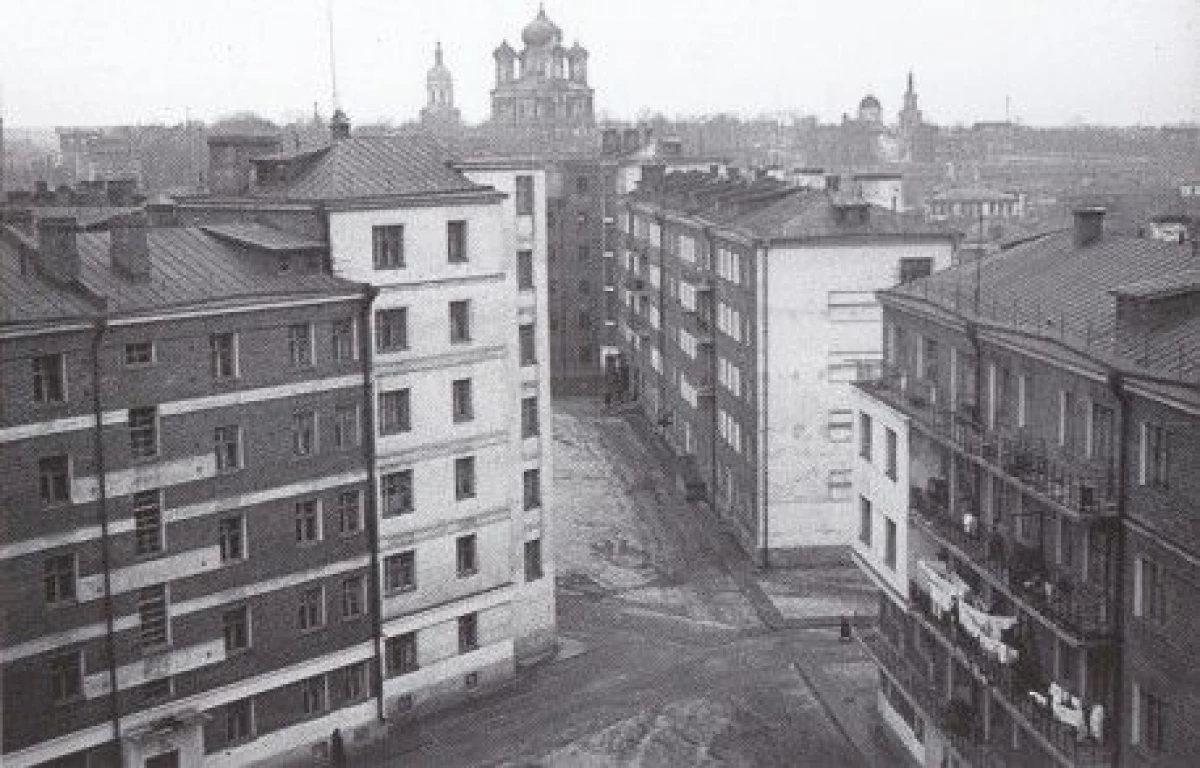
Flat roof is very cool. Cheap And makes it possible to place a public zone here. That's just now, with modern materials and technologies, these roofs often occur. And at that time ...
Remember the house, called because of regular leaks of "tear of socialism"? And in prosperous Europe, this happened. They say, systematically proceeded and the roof of the famous villa of Savoy, one of the key projects Le Corbusier. Built something with those technologies that have had at that time.
But the rationalists of the Soviet times are not shy of neither bricks or pitched roofs. But the special "chip" of architectural style is still non-standard spatial solutions.
How are residential buildings usually dispose of each other? Parallel rows of "column"; "In Shangu", the ends to each other, sometimes forming an extended "sausage"; Cross-cross; Square ...
The rationalists have the "Trilisnist" housing, around, for example, a staircase. The first such project is a Vhuteemovskaya group of Ladovsky, in 1924 for the house in Sokolniki. So not built.
Built on a slightly different project in the Siva enemy in 1930-32. And this is another "unknown" work of Ladovsky.
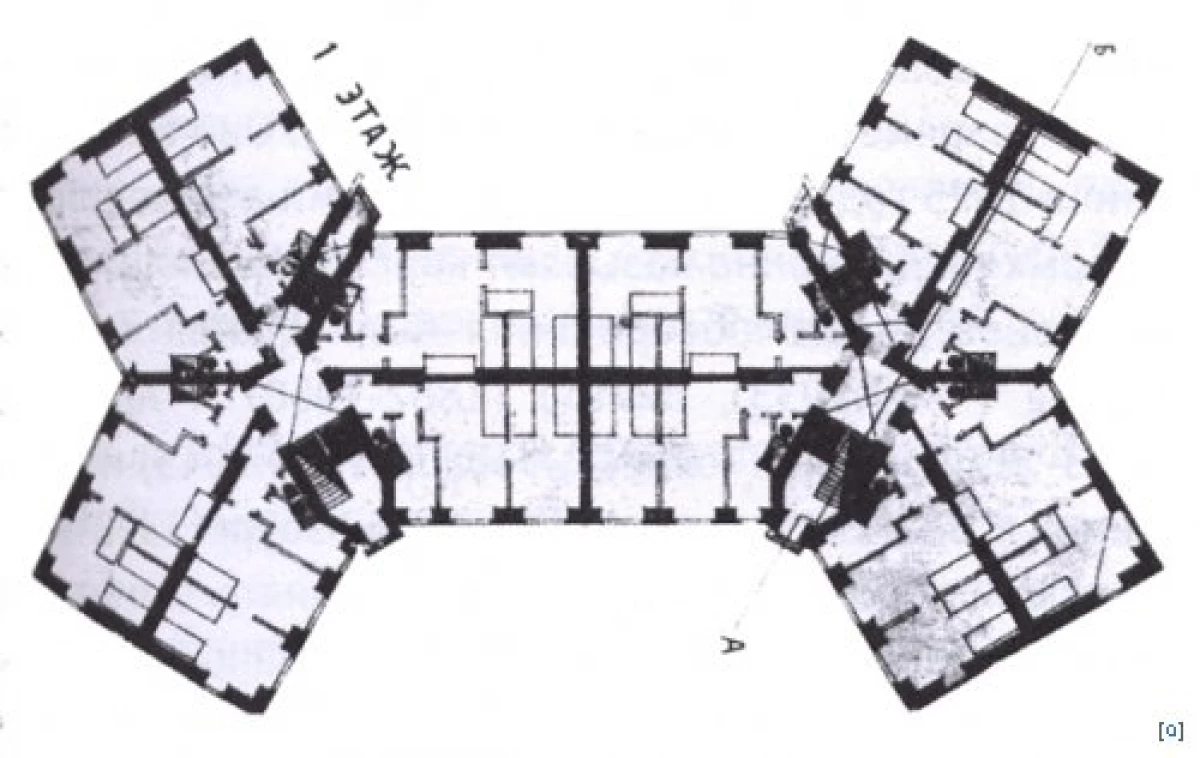
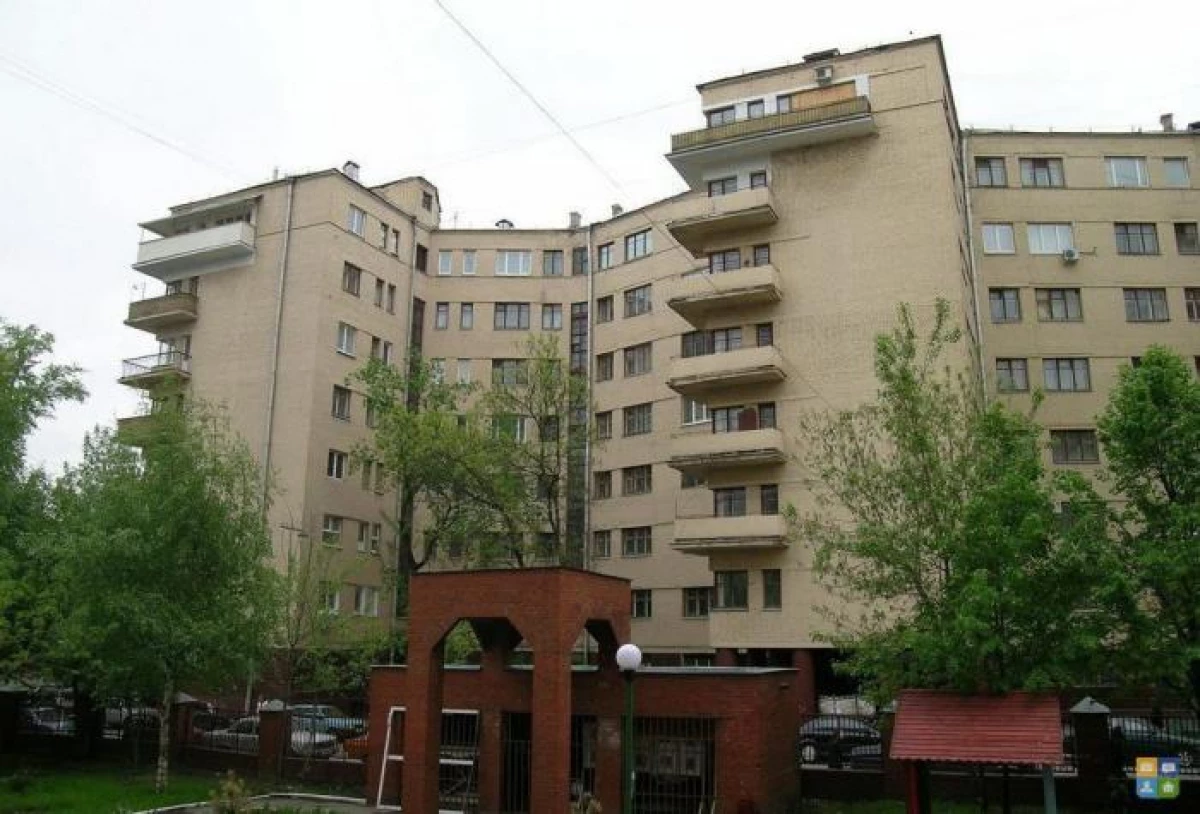
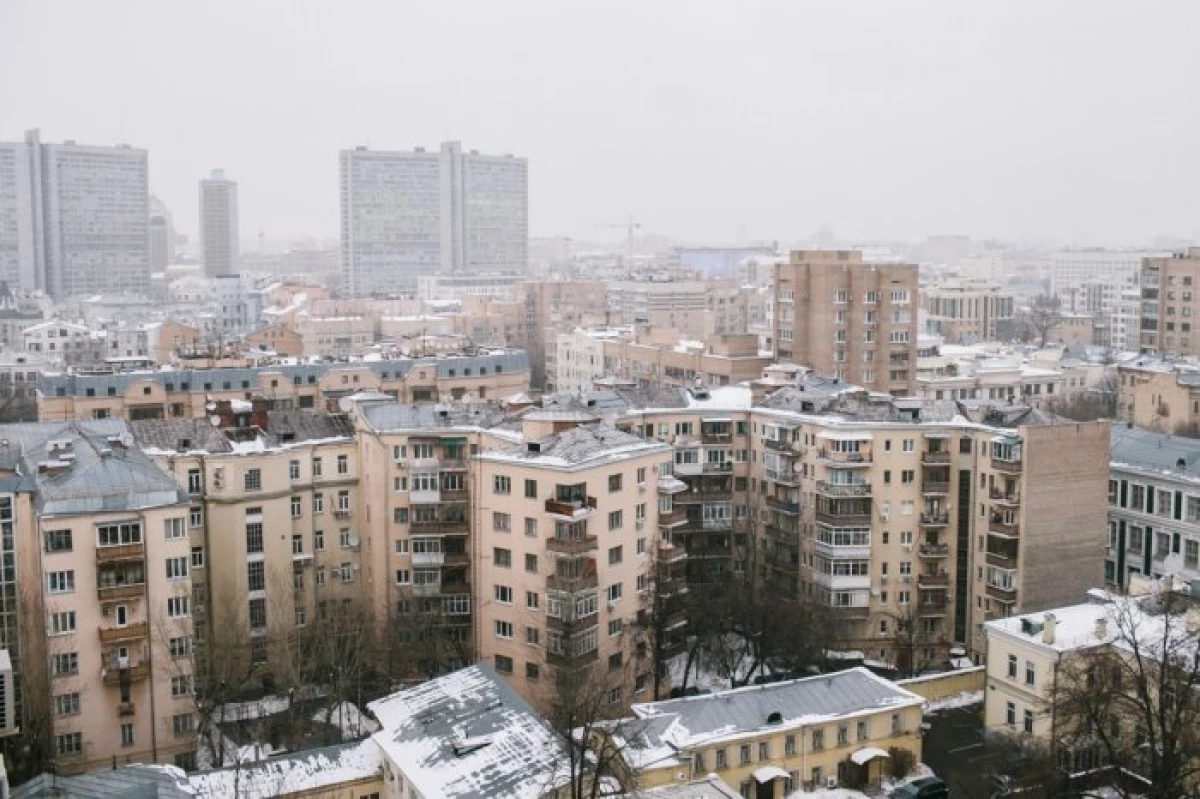
But completely "constructivist" supports of the first floor. Is it possible to build on supports? Is it fits into a spatial solution?
Yes please!
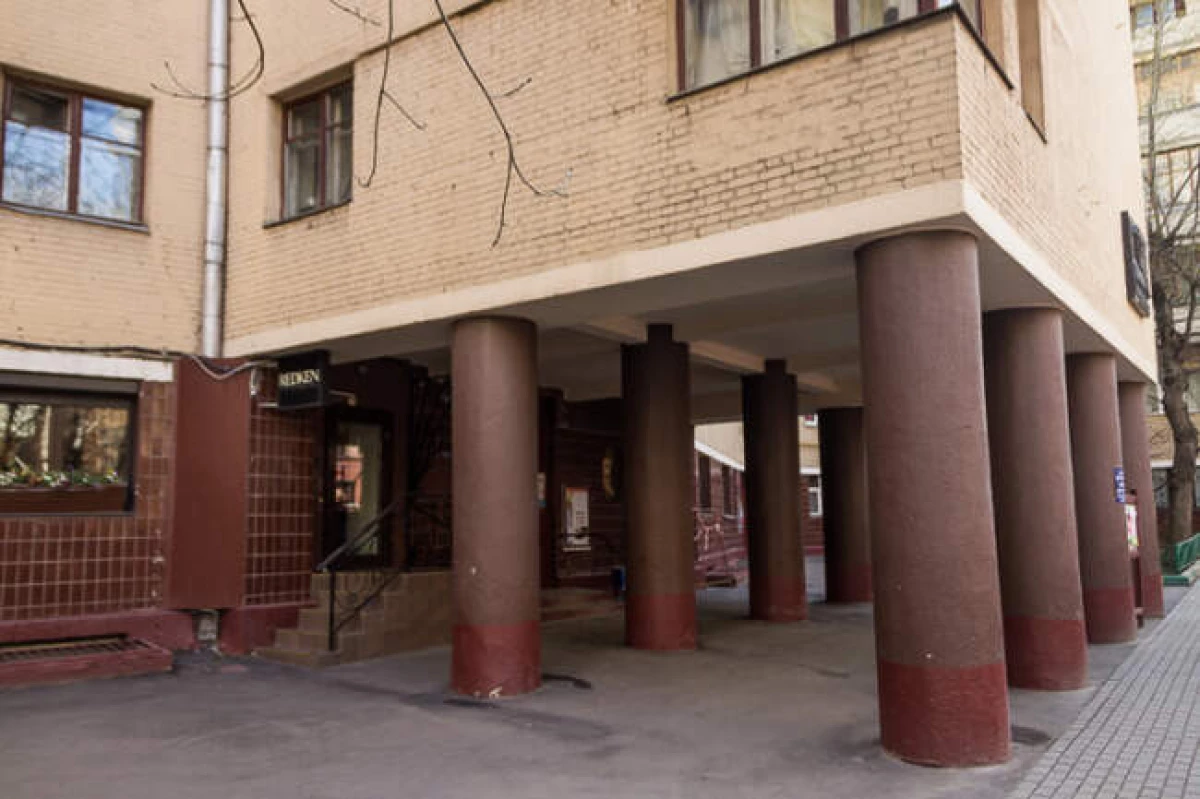
This house is not on the list of works of Ladovsky, but it is almost certainly designed with his direct participation. Especially if you remember the collegiality of work in ASNov.
Among the founders of ASNov was the famous El Lisitsky. Also, it seems to be implemented by the only architectural project - the printing house of the magazine "Ogonek", 1932. Probably, it can be attributed to rationalism?
But another one (the same story as with "unknown" buildings of Ladovsky!) Lisitsky project: The building of the CPKIO Directorate. Gorky. We refined and implemented his successor to Lisitsky as the main architect CPCO based on its own project.
In 1928, Ladovsky, apparently, decides that his disciples are ready for practical work. He comes out of the continued theoretical work of ASNov and organizes Aru - the organization of urbanist architects. The name fully reflects the goals of the organization: the development of urban targets and projects.
And in 1932, Ladovsky offers his project for the general plan for the reconstruction of Moscow. According to him, from historical Moscow, new areas should diverge the expanding cone towards Tver.
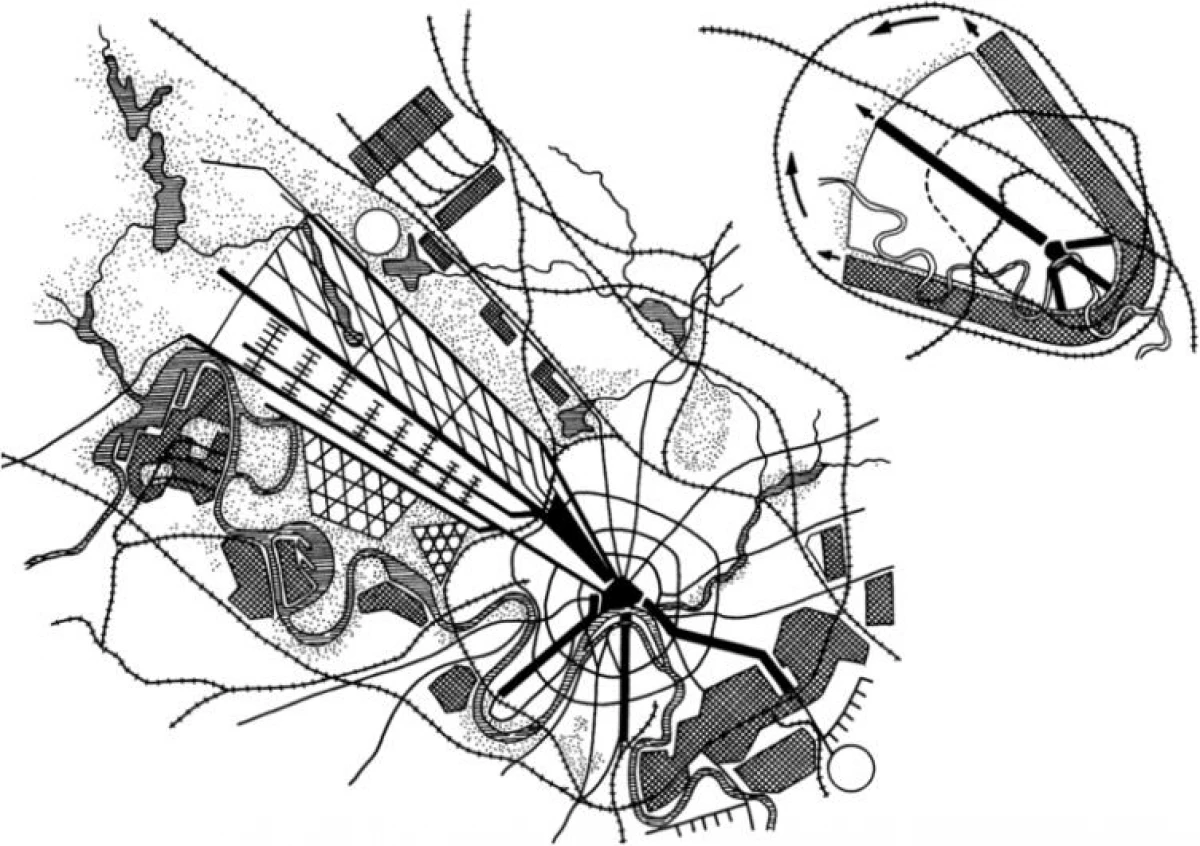
He calls this scheme "parabola".
Radial-ring layout The architect considered outdated and limiting the development of the city. But, in contrast to the same Corbusier with his radical ideas, "all to demolish and build as needed", Ladovsky retains historical Moscow, but the new part of the city architecture is planning in a new way. The middle part of the "parabola" form residential neighborhoods, the industrial areas "framing" residential building on the borders. Parabola is revealed in the northwestern direction, leaving the city the possibility of growth.
As you know, a completely different project has been adopted for the "Stalinist" reconstruction in several years. Including the discovered and developing an old annular structure of the capital.
But on the modern map of Moscow, we will see, of course, not "parabola", but ... Expanding and giving out from the "old" cone ". True, he leaves not towards Tver, but on the southwest - but the idea of Ladovsky is quite guessed here. I do not know if it had at least some influence when developing a plan for the development of the city. But it is obvious that any little less competent architect or a city planning specialist should be familiar with the history of architecture ...
And a year earlier, the architect patented the idea of large-block construction from standard, fully equipped residential cells of several types manufactured on factories and ready-made delivered to the construction site. Well, and they could be composed according to a specific project, building the house of the desired forms and sizes.
The cell was suggested to embed at the prepared frame at home and connect to pre-informed communications. Another idea of Soviet avant-garders who had ahead of their time!
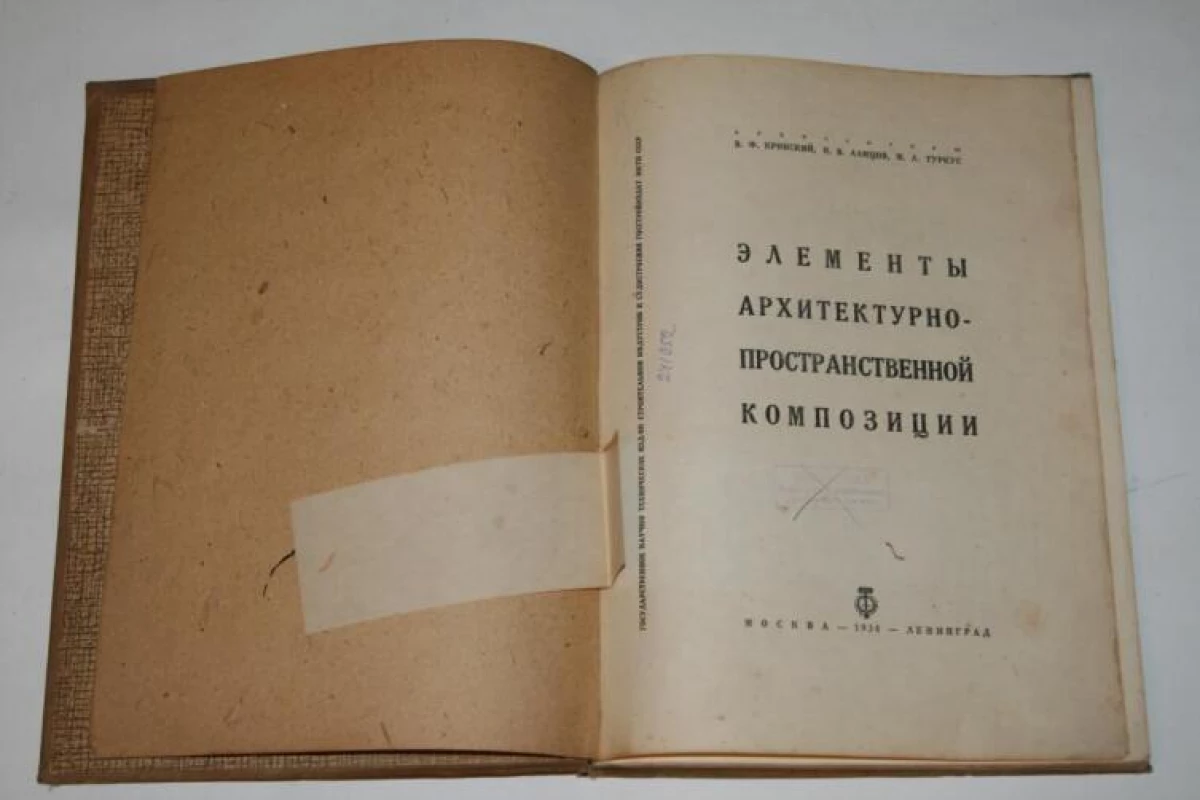
In 1934, another project is being implemented: the textbook "Elements of the architectural and spatial composition". Not for the first time in the number of authors, Ladovsky is not specified.
However, the names on the cover speak for themselves: Asmanov's participants Vladimir Krings, Ivan Lampsy and Mikhail Turkus. Two latter - also studies of Ladovsky. And all three are teachers of Vhutemas, and then the Moscow Architectural Institute. So, the pedagogy methods developed in ASNov at least partly preserved. And seeing the names of the authors of the textbook, it is not difficult to guess that without the participation of Ladovsky did not cost.
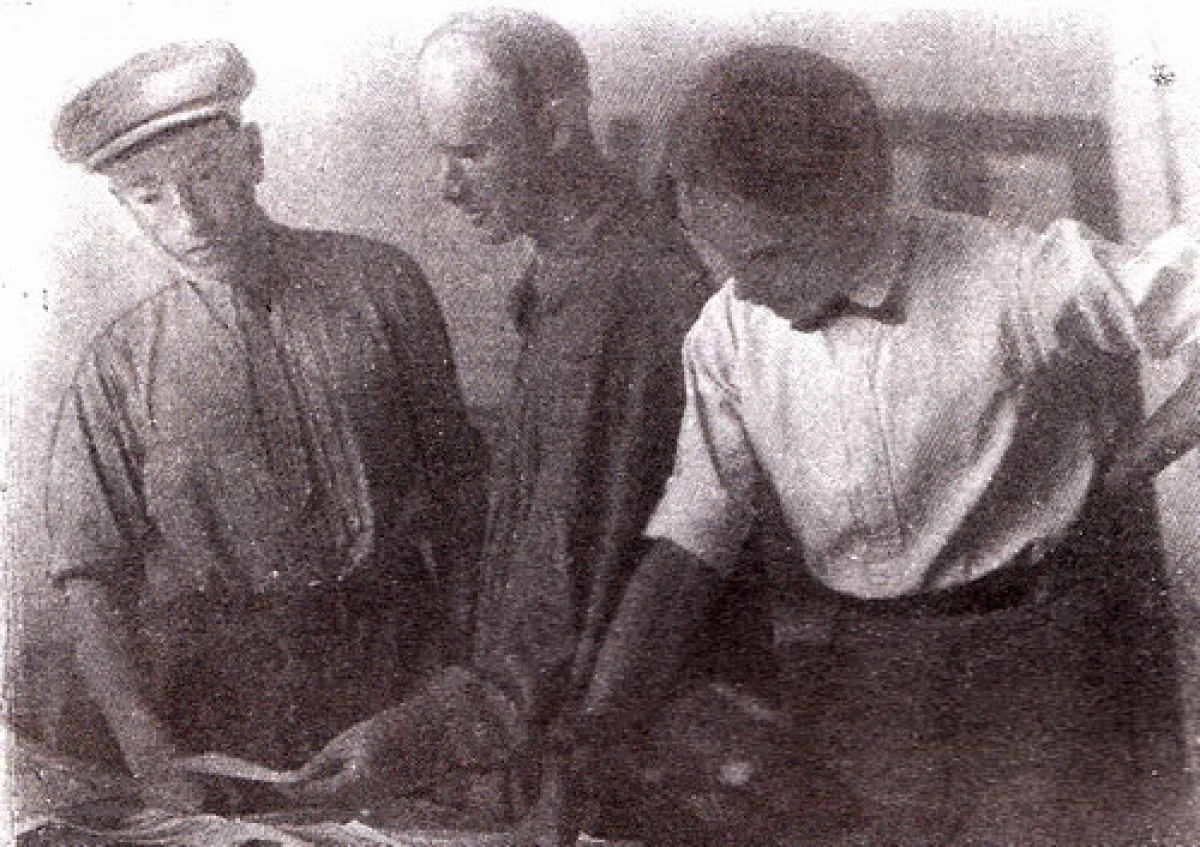
Unfortunately, in two years, the merger of all creative associations will begin in a single structure, which will turn into the organization of creative unions.
Finally, two "officially well-known" projects of Ladovsky - perhaps the most atypical in the Moscow metro.
- Pavilion "Red Gate" - in fact, a monument to the same name of the same name, demolished by the Triumphal Arch of the XVIII century.
- At the same time the arch of the entrance is the direct reference to the classics, to the promising portal, which the centuries decorated the doors and windows of the temples.
The portal "pulls" us inside the temple, sets the directional dynamics. As the entrance of the "Red Gate" "delays" passengers, so the hall "Dzerzhinsky" directs them under the ground.
The idea of Ladovsky, in fact, contradicted the basic installation: should not be felt that we are under the ground. Ladovsky visually enhances the feeling of the tunnel, the underground stroke. And again sets the dynamics, a sense of movement on it ...
Unfortunately, a small fragment remained from this project, intentionally preserved by architects conducted by a large-scale reconstruction in the 1970s.
This is not just not constructivism. This is a fundamentally different approach in architecture, going to the function from the form, as it is perceived by a person.
By the way, in ASNov, at the same time, even Konstantin Melnikov, an individualist, genius, who did not participate in any associations and did not adjoin any associations. Perhaps because they looked at much on a lot? The other was later accused of "formalism."
Actually, rightly. Rationalists who paid a lot of attention to the tasks of formation, often they themselves called themselves "formalists." But in the 20s, it was invested in this sense, and other connotation than in the second half of the 30s.
But why Wikipedia reports that:
Rationalism is known (and implemented) much worse than modern constructivism?As we see, the rationalists are built, and build whole residential complexes. "Worse-implemented" can be called? Isn't that Nikolay Ladovsky himself?
That's just he who has learned others for many years, built much more than three own implemented projects. He prepared a generation of future successful masters, decades of building what we still use, and admire.
Author - Alexander Smirnov
Source - Springzhizni.ru.
