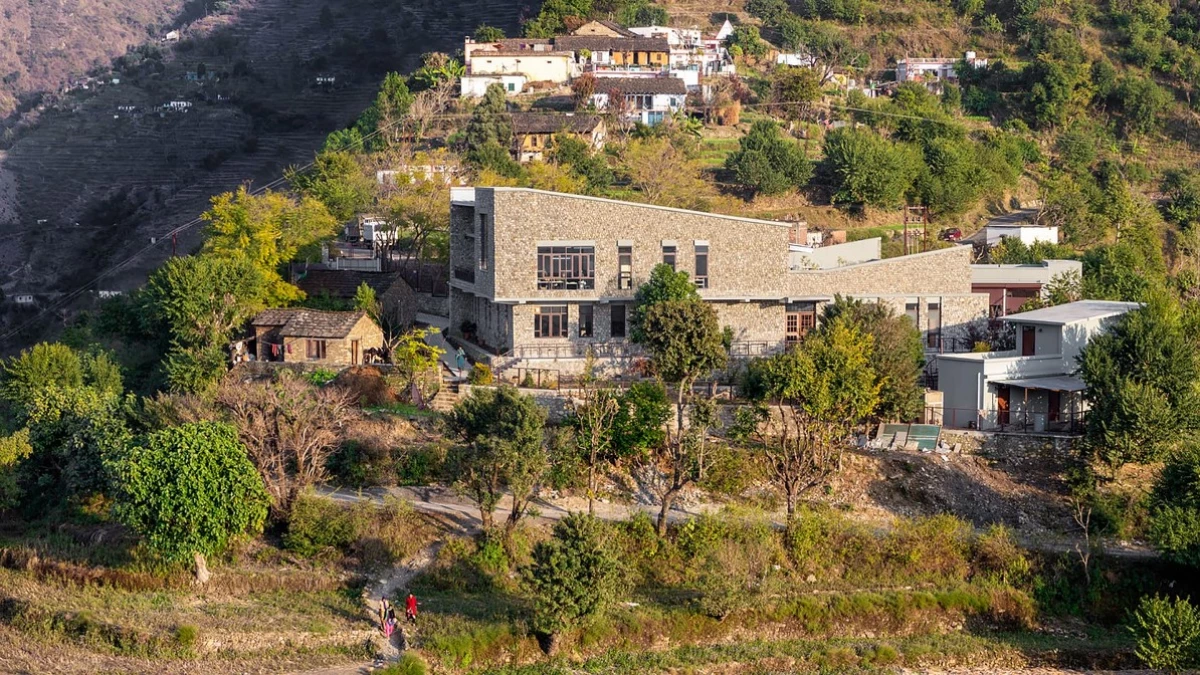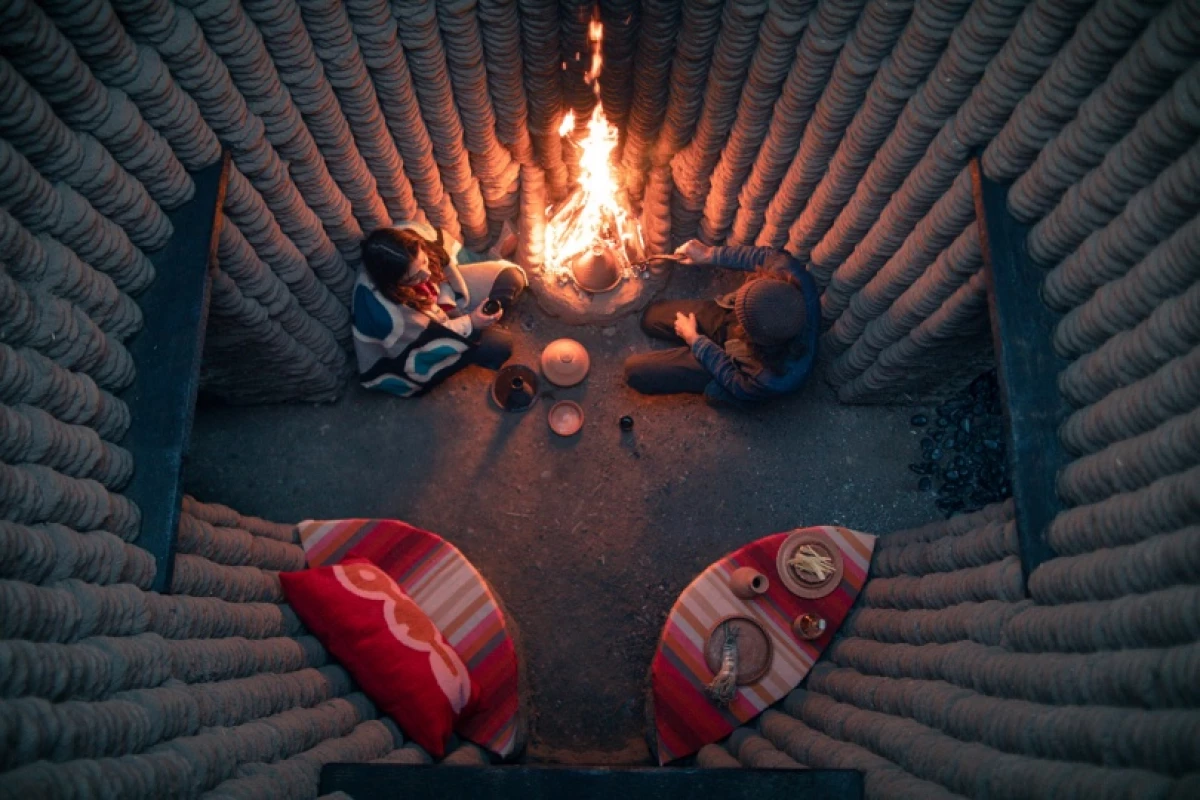

MorPhogenesis, one of the leading architectural bureaus in India, has implemented a project for the Forest Essentials community and the company.
Brief project
The new facility for the Community of the Indian village of Lodi and the company Forest Essentials is located in the foothills of the Himalayas, on the banks of the Gang River, in Rishikesh, India. In the brief, the customer formulated the task as follows: to build a production room for a modern cosmetic company specializing in skin care products. The philosophy of the brand, consisting in the unification of the ancient science and modern aesthetics, inspired architects of Morphogenesis to adapt and use local construction methods to create modern production on an area of 929 square meters. m.An approach
A specific approach of MorPhogenesis to the design of the object is due to the topography of the site, the characteristics of the climate and context. The new building was supposed to be placed within the previously existing design. In addition, the location of the object and the increasing resources imposed construction and economic restrictions. The main task of architects is to develop an energy efficient and fully autonomous building with zero power consumption using an integrated approach to design.
Photo: Morphagenesis
Architecture
The architectural form is inspired by the traditional in Garliva house ("Holi"). Rectilinear volume is focused on the "East-West" axis, the main entrance divides the building in almost the center. Functional rooms requiring a cooler medium - for grinding, packaging and storage of herbs, are on the first floor. On the upper floor there are so-called preparatory functional rooms that require "internal heat inflows".The roof in the shape of a butterfly is oriented from north to south. Its unusual form not only gives the building a modern appearance, but also allows the use of large windows on ventilation (due to the predominance of the northeastern and southeastern winds) and income of 80% of natural light.
Photo: Noughts and Crosses
The large volume of premises with opening windows on the ceiling is embodied by the Bernoulli principle and helps to reduce the temperature in the room. Well lit and deprived of unnecessary corridors space is more comfortable for employees.
Technologies
Before the project, architects MorpHogenesis studied local building technologies and included them in the design. For example, strategies for passive design not only give the building a strong architectural expression, but also create symbiotic relations of internal spaces.
In order for the facade to have a high heat capacity, architects were analyzed and optimized the shading of the facade, WWR (Window-to-Wall Ratio) - the ratio of the window to the wall and building materials. The result was an energy-efficient building of the building with EPI (energy efficiency index) of 35 kWh / m2 / year. The roofing solar panels produce 50 kW, which not only fully satisfies the needs of the object, but also generates excess energy to the state network, which makes the Energy + building.
Photo: Noughts and Crosses
The use of renewable energy sources significantly reduces costs and compensates for the needs of an object in energy and water. The rainwater reservoir was optimized and planned specifically for a particular site, taking into account the needs of the enterprise in water.
Photo: Noughts and Crosses
All the remaining or non-ungraced materials are reprocessed, for example, restored wooden rafters were used to create lighting devices; sections of the crate - as pipe holders; Stone chisels - door handles; From the reinforcement rods, a pedestal for a washbasin was formed.
Photo: Noughts and Crosses
Photo: Andrea J Fanthome
Community
The existing "Gaushal" is a place for animal husbandry and the production of dairy products - was included in the layout and supplemented with a place for community assemblies. The project employs 65 workers, which directly or indirectly maintains 75% of local rural households.
The provision of large Aanganov (places for assembly) contributes to the development of the culture of the region, strengthening the relationship and the formation of the cohesive community.
The use of local materials, technologies and labor masters transmits the spirit of the place and makes the building with the object for the community, built by the locals themselves.
Photo: Morphagenesis
Photo: Morphagenesis
Photo: Noughts and Crosses
